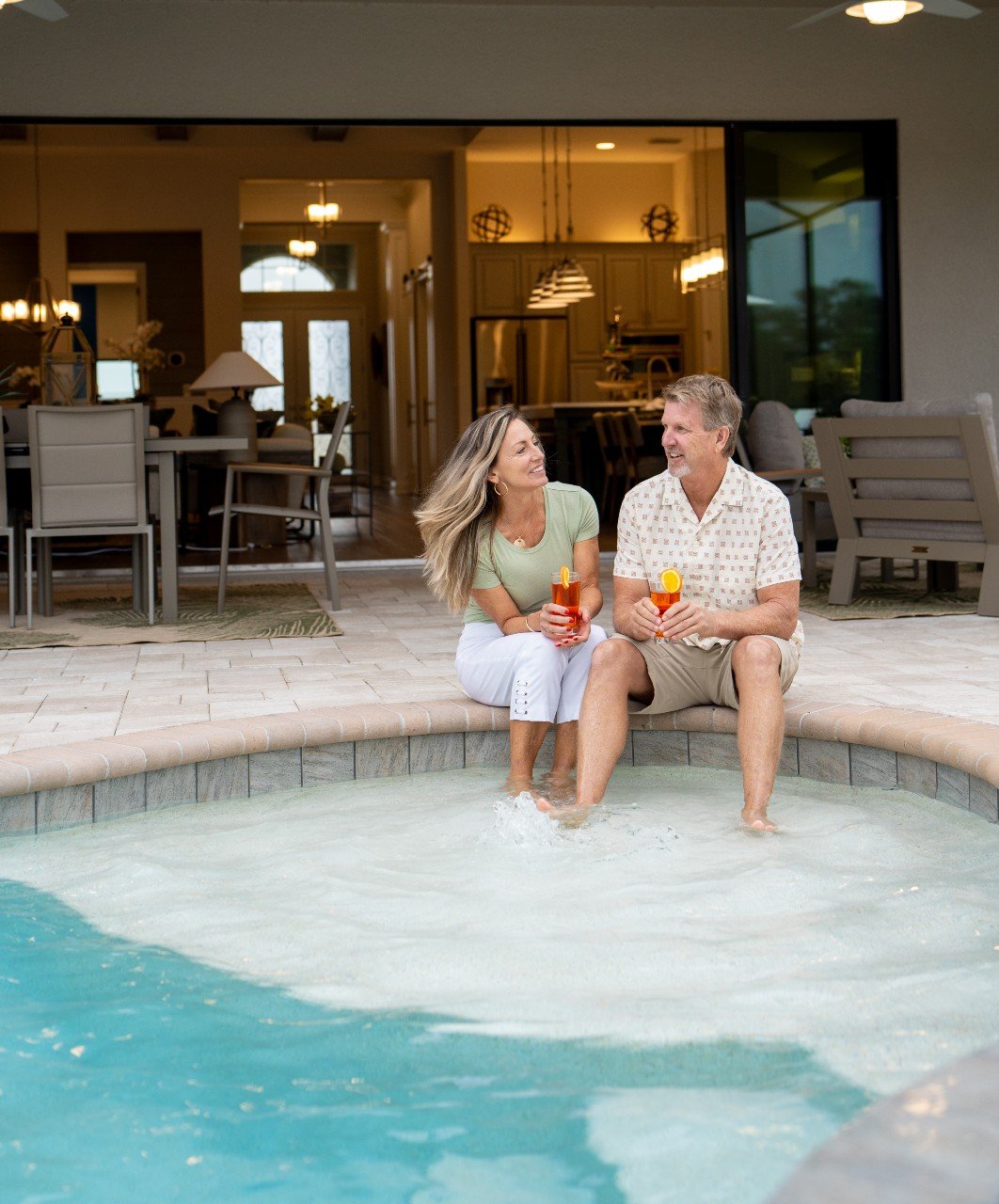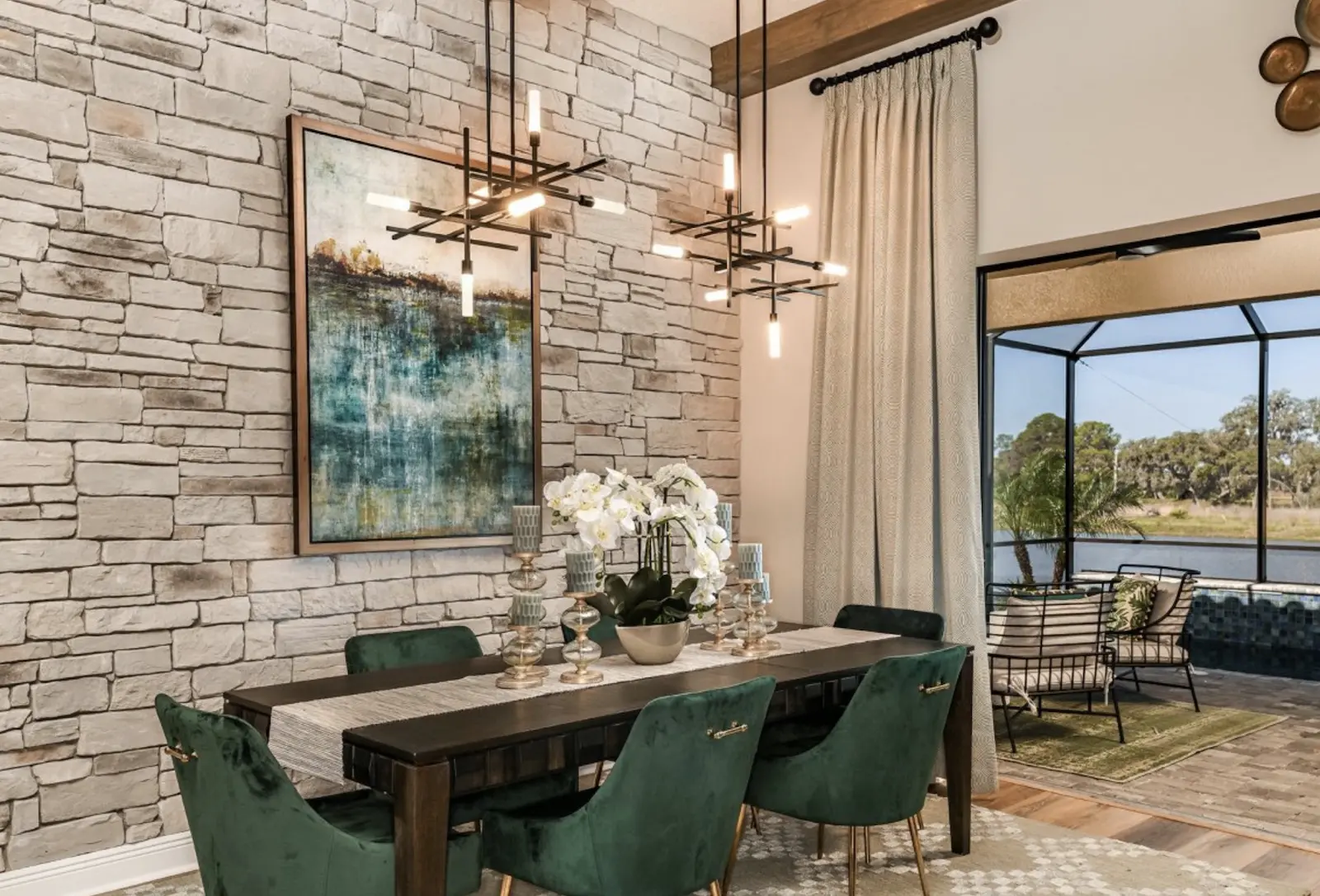8216 Liebton Place, Parrish, FL 34219
The Artisan Series of homes seamlessly combines traditional design elements, select top-choice finishing touches with emerging trends. These aspirational homes are designed to be a true reflection of how you live your life. Whether you work from home, live with extended family, pursue your artistic talents, or entertain your many friends, our designs provide flexibility and versatility to fit your varied lifestyle.
Parrish, FL 34219
The Artisan Series of homes seamlessly combines traditional design elements, select top-choice finishing touches with emerging trends. These aspirational homes are designed to be a true reflection of how you live your life. Whether you work from home, live with extended family, pursue your artistic talents, or entertain your many friends, our designs provide flexibility and versatility to fit your varied lifestyle.
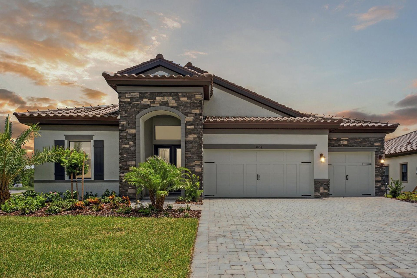
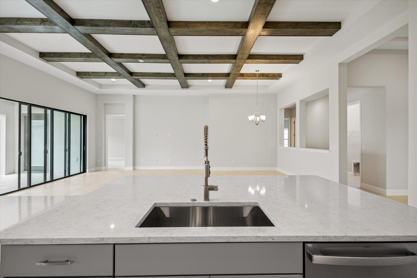
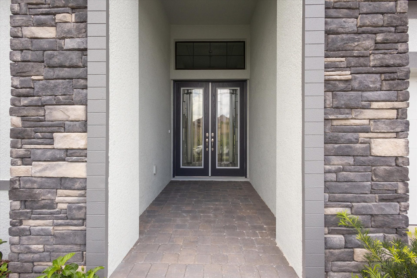
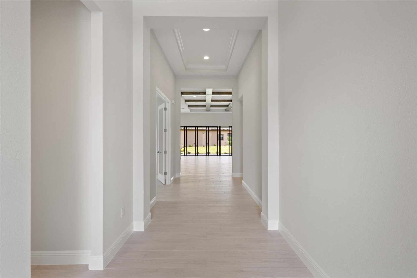
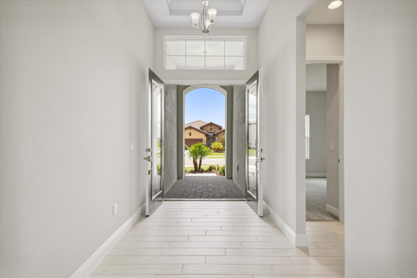
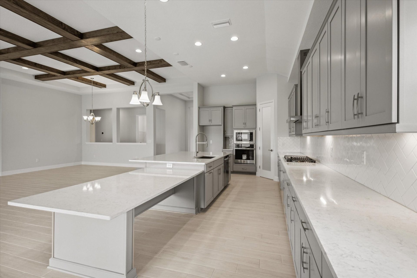
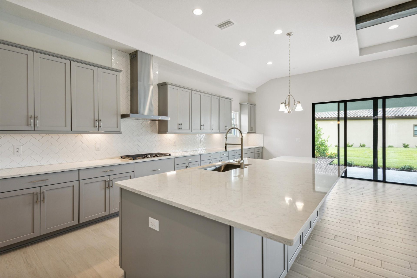
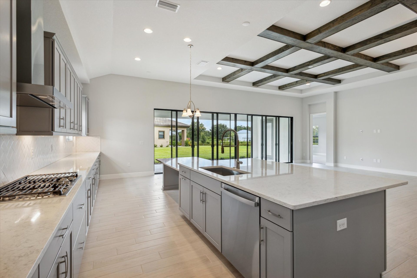
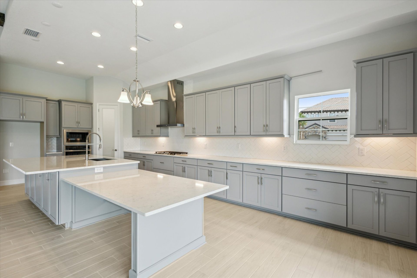
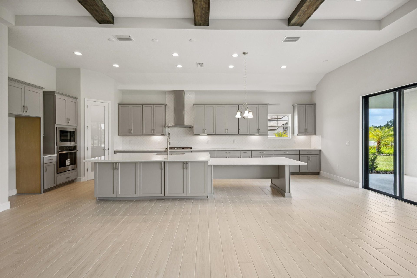
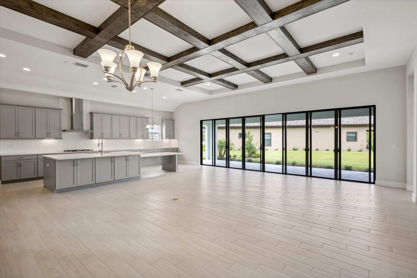
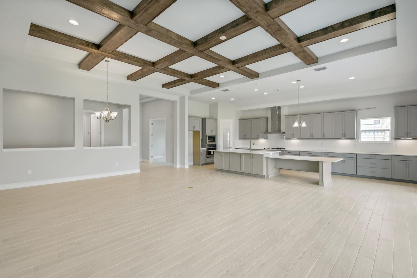
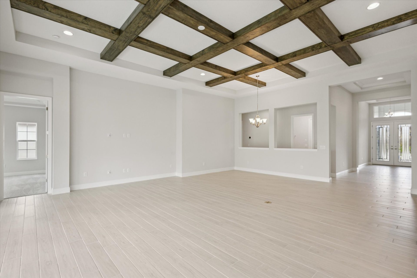
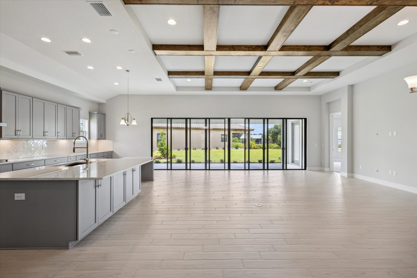
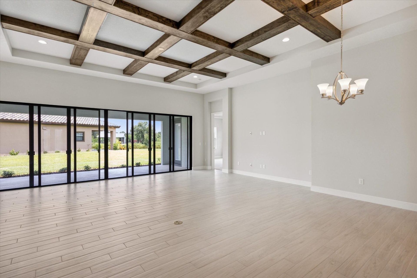
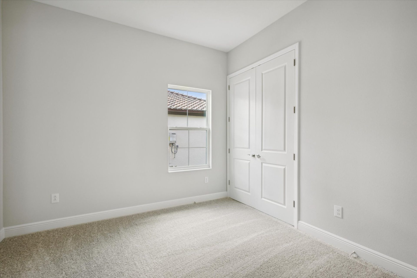
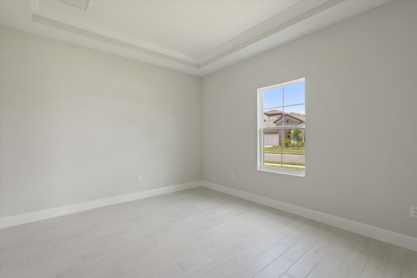
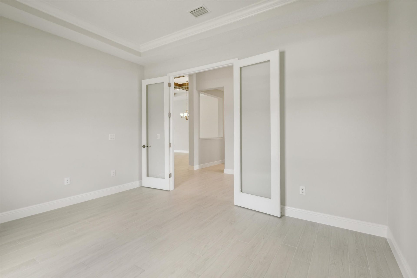
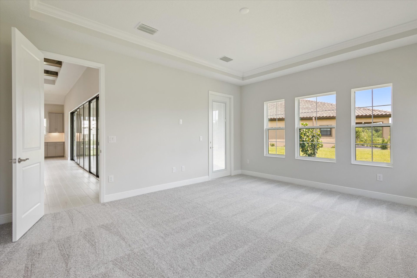
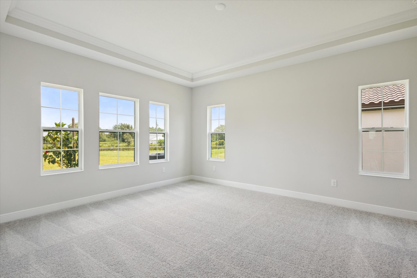
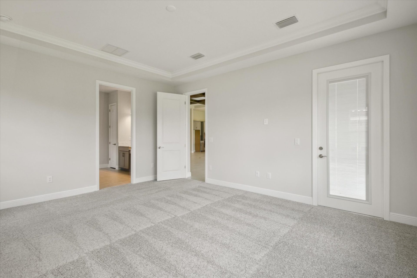
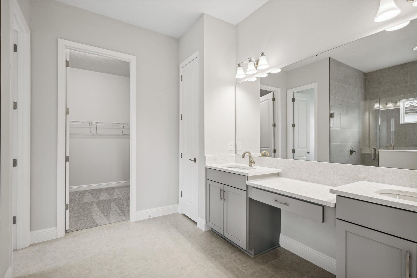
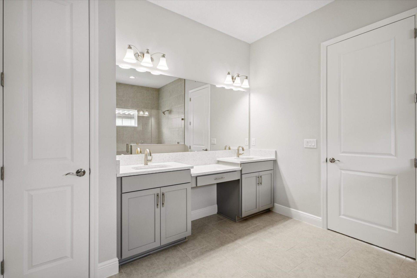
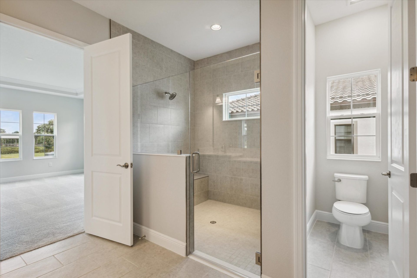
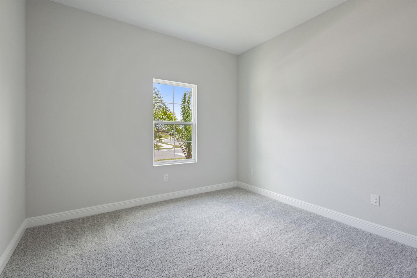
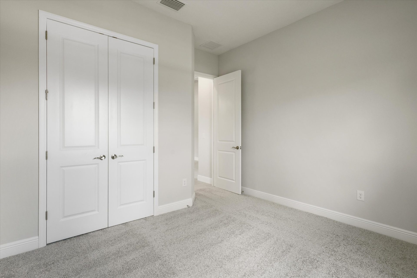
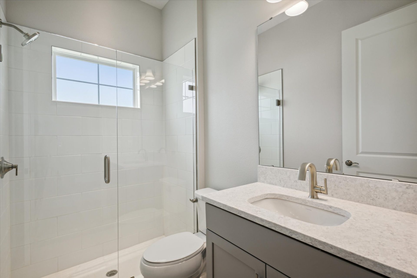
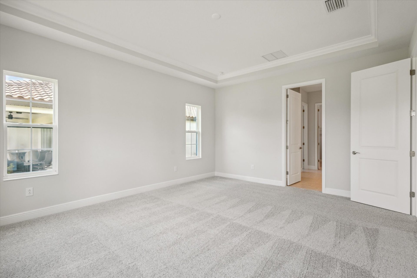
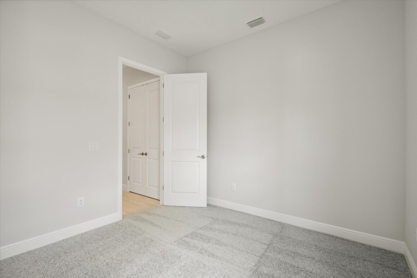
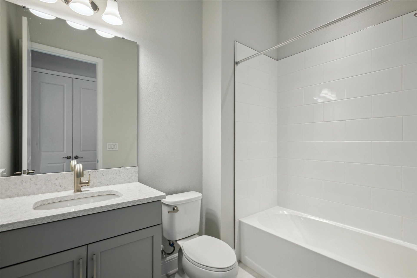
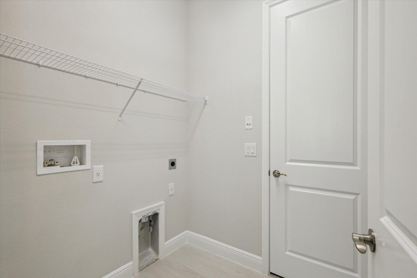
More Resources
-
Solar Ready Your new home will be pre-wired with everything your home needs to support a home solar electric system. Homeowners enjoy cost savings and a hassle-free solar installation. Speak to a Sales Consultant for full details.
-
ENERGY STAR® Certified Home Our ENERGY STAR® certified homes are designed and built better from the ground up. Homeowners enjoy better durability, better comfort, and reduced utility and maintenance costs.
Explore Media
Explore This Home's Floorplan
For a limited time and while funds last, enjoy a 5.99% (6.24% APR)* 30-year fixed rate on this home. Speak to a Homes by WestBay Sales Consultant for full details.
Welcome to the Biscayne I, nestled on the desirable corner lot! This stunning Quick Move-In home is ready for you now, offering a perfect blend of open living spaces and private retreats that will capture your heart.
Imagine stepping into a home where 12-foot ceilings in the foyer, grand room, and kitchen create an atmosphere of grandeur and spaciousness. The combined grand room, gourmet kitchen, and casual dining area form the heart of the Biscayne I, seamlessly connecting to a large, covered lanai with 24 ft sliding glass doors. This layout is perfect for hosting unforgettable gatherings with loved ones or simply enjoying peaceful moments in your own sanctuary.
Every detail of this home has been thoughtfully designed to evoke a sense of luxury and comfort. From the exquisite Sonoma Stone cabinets to the elegant Minuet Quartz countertops and the beautiful Reverie 6”x36” white wood tile flooring, each element adds a touch of sophistication and warmth. The owner's retreat offers a secluded haven where you can unwind and recharge, while the secondary bedrooms provide ample space and privacy for family or guests.
Don't miss the chance to make this dream home yours! Speak to Homes by WestBay Sales Consultant today to learn about current promotions and schedule your visit. Let the Biscayne I at Crosswind Ranch be the place where your cherished memories are made. Your dream home awaits!
*5.99% (6.24% APR) 30-year fixed interest rate is available on select Quick Move-In homes that close on or before July 29, 2025. This promotional rate is based on financing through a Homes by WestBay preferred lender; buyer is not required to finance through the preferred lender to purchase a home. Builder contribution amount may vary and is determined on an individual basis. Offer may vary by community, is not available in all locations, and is subject to change without notice. Rate is effective as of April 1, 2025. Additional terms, conditions, credit score requirements, and restrictions may apply. Contact a Homes by WestBay Sales Consultant in your desired community for complete details.
Home Highlights
- Oversized Homesite
- Tile Roof
- Paver Driveway
- Extra Tall 12’+ Ceilings (Per Plan)
More Quick Move-Ins in Crosswind Ranch
Nearby Communities
Images are for illustrative purposes only and may not be an actual representation of a specific home being offered and/or depicts a model containing features or designs that may not be available on all homes. Homes by WestBay reserves the right to make modifications to floorplans, materials and/or features without notice. Any dimensions or square footages shown are approximate and should not be used as a representation of the home's actual size. Speak to a Sales Consultant for more details.
