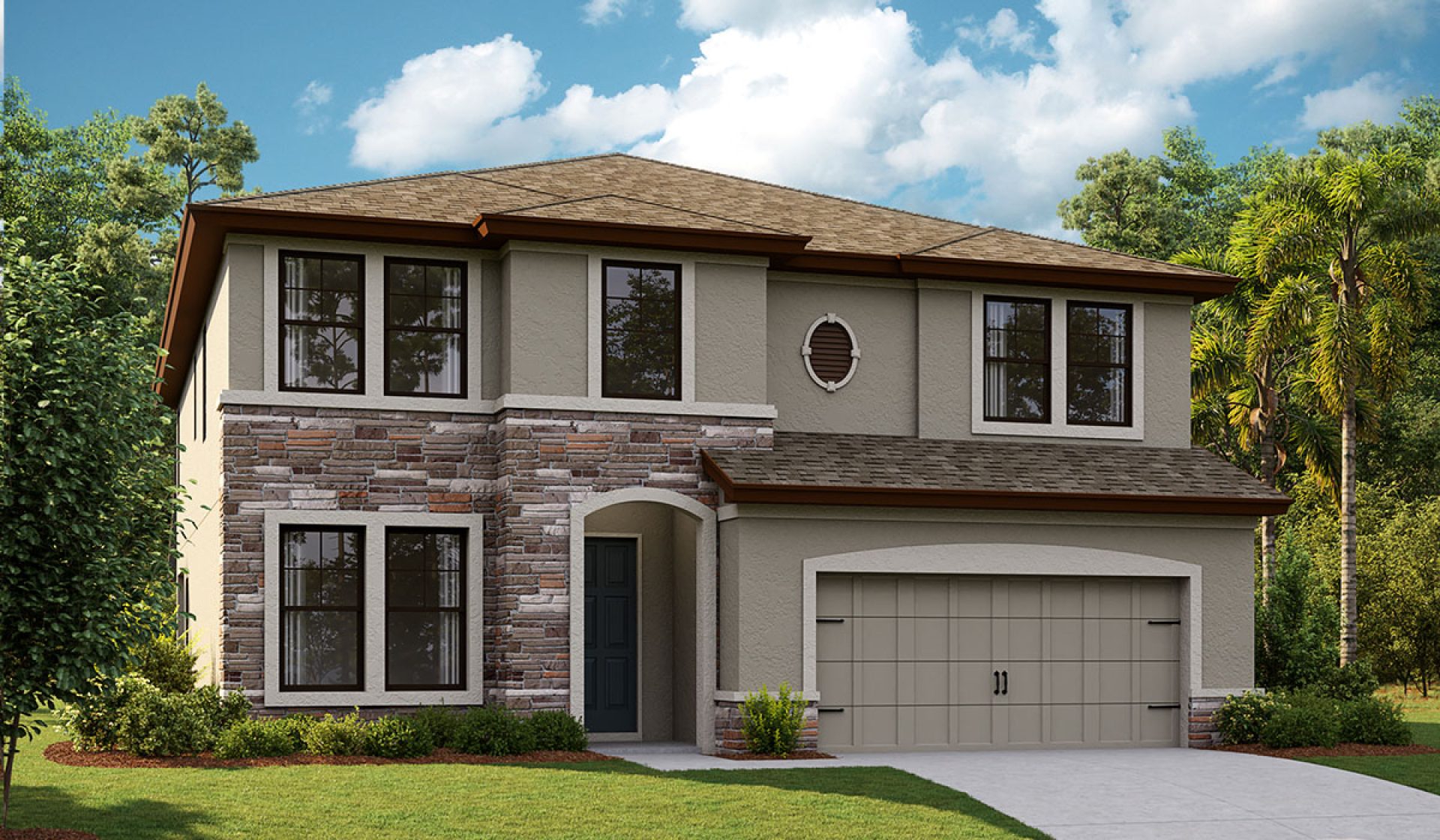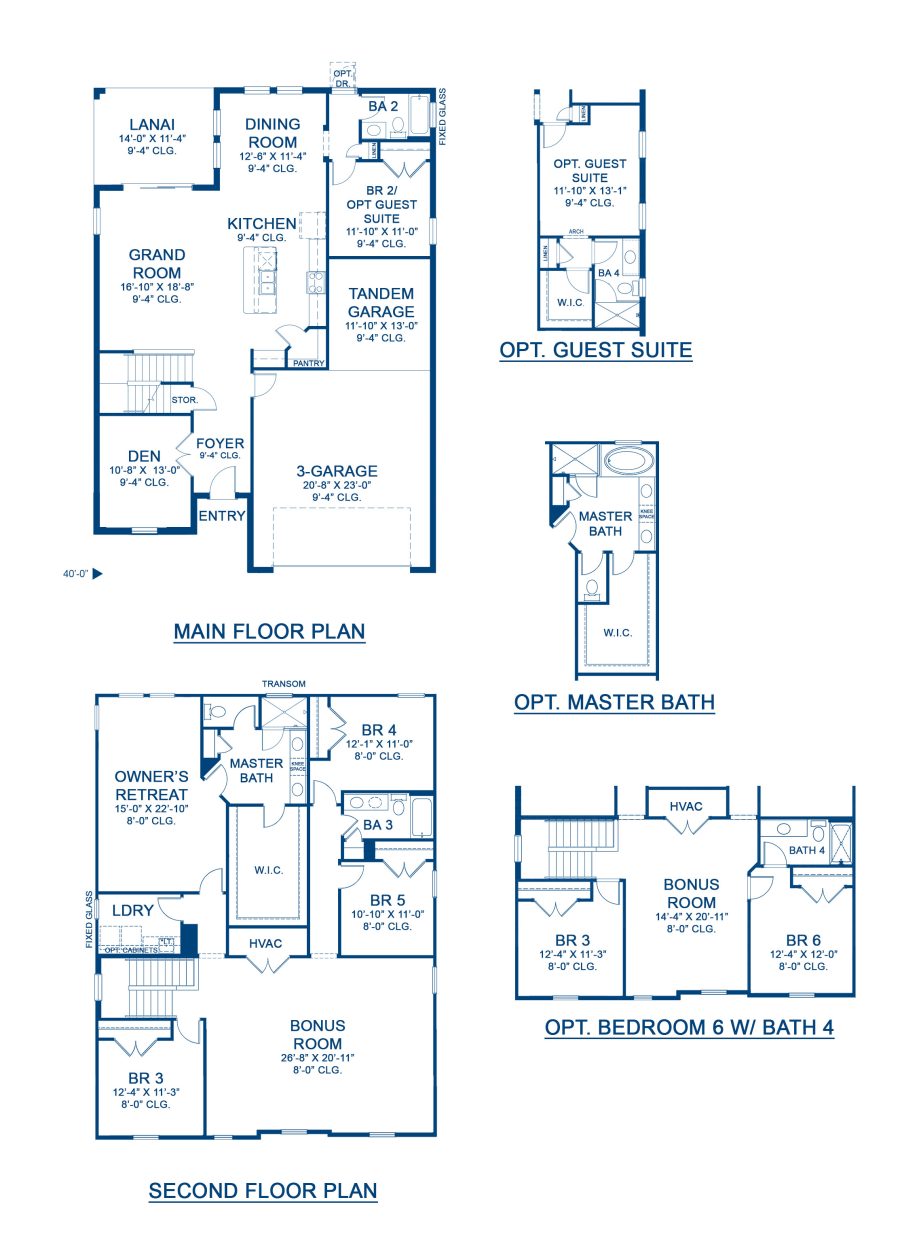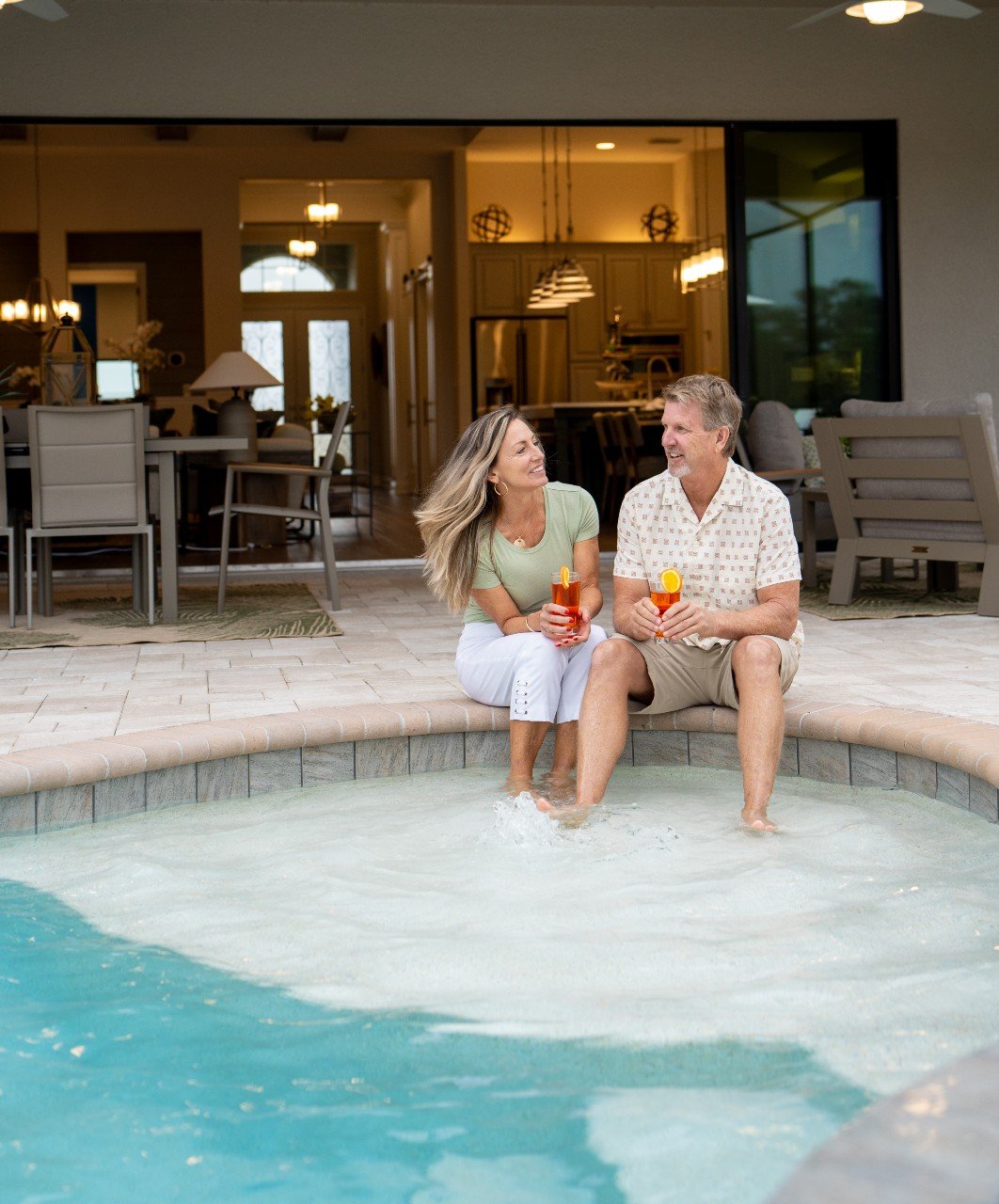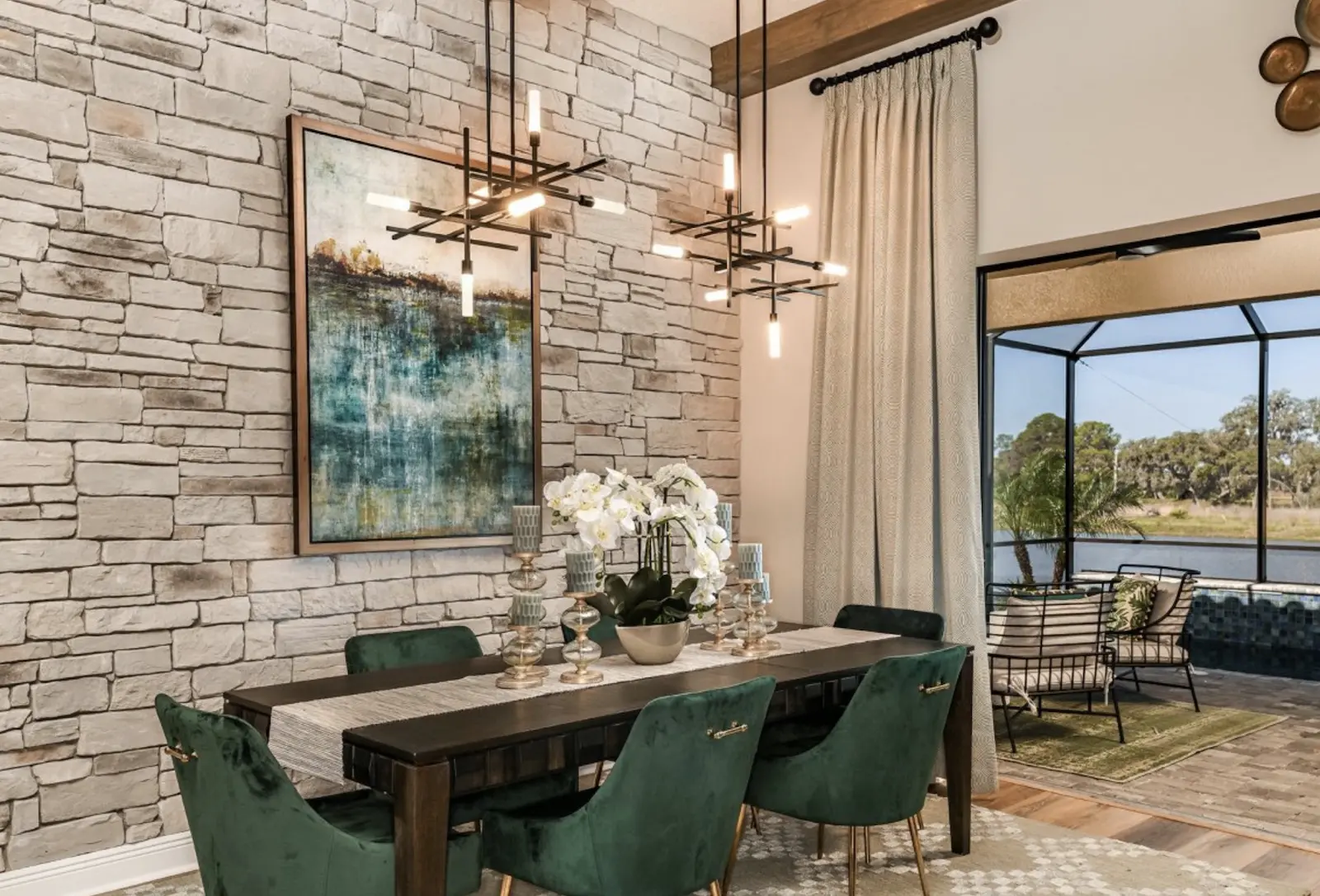14752 Summer Branch Dr, Lithia, FL 33547
Our Innovation Series of homes are just that—innovative. Luxury meets value with intelligent design, coupled with thoughtful details and energy-efficient features.
Lithia, FL 33547
Our Innovation Series of homes are just that—innovative. Luxury meets value with intelligent design, coupled with thoughtful details and energy-efficient features.

More Resources
-
Solar Ready Your new home will be pre-wired with everything your home needs to support a home solar electric system. Homeowners enjoy cost savings and a hassle-free solar installation. Speak to a Sales Consultant for full details.
-
ENERGY STAR® Certified Home Our ENERGY STAR® certified homes are designed and built better from the ground up. Homeowners enjoy better durability, better comfort, and reduced utility and maintenance costs.
Explore Media

Explore This Home's Floorplan
Speak to a Homes by WestBay Sales Consultant to learn about this home's current promotions.
This Avocet II Quick Move-In home is currently under construction and will be ready Mar / Apr 2025! This home features our Sonoma Linen cabinets, Frost White MSI Quartz counter-tops, Polaris Plus LVP flooring, and more. The Avocet II is a two-story home that delivers an open concept downstairs without compromising a secluded lower level guest suite. The foyer opens to the main living area with incredible island kitchen overlooking the dining and grand rooms, and access to the outdoor lanai. Plus, a spacious bonus room, luxurious upstairs owner’s retreat, and 3 additional bedrooms offer the flexibility and space to meet your lifestyle. 3-car tandem garage. Option to select a garden tub in master bath.
Home Highlights
- Tall 9’ 4” Ceilings
- Den/Office
- Bonus Room
- 3-Car Garage
More Quick Move-Ins in Hawkstone
Nearby Communities
Images are for illustrative purposes only and may not be an actual representation of a specific home being offered and/or depicts a model containing features or designs that may not be available on all homes. Homes by WestBay reserves the right to make modifications to floorplans, materials and/or features without notice. Any dimensions or square footages shown are approximate and should not be used as a representation of the home's actual size. Speak to a Sales Consultant for more details.

