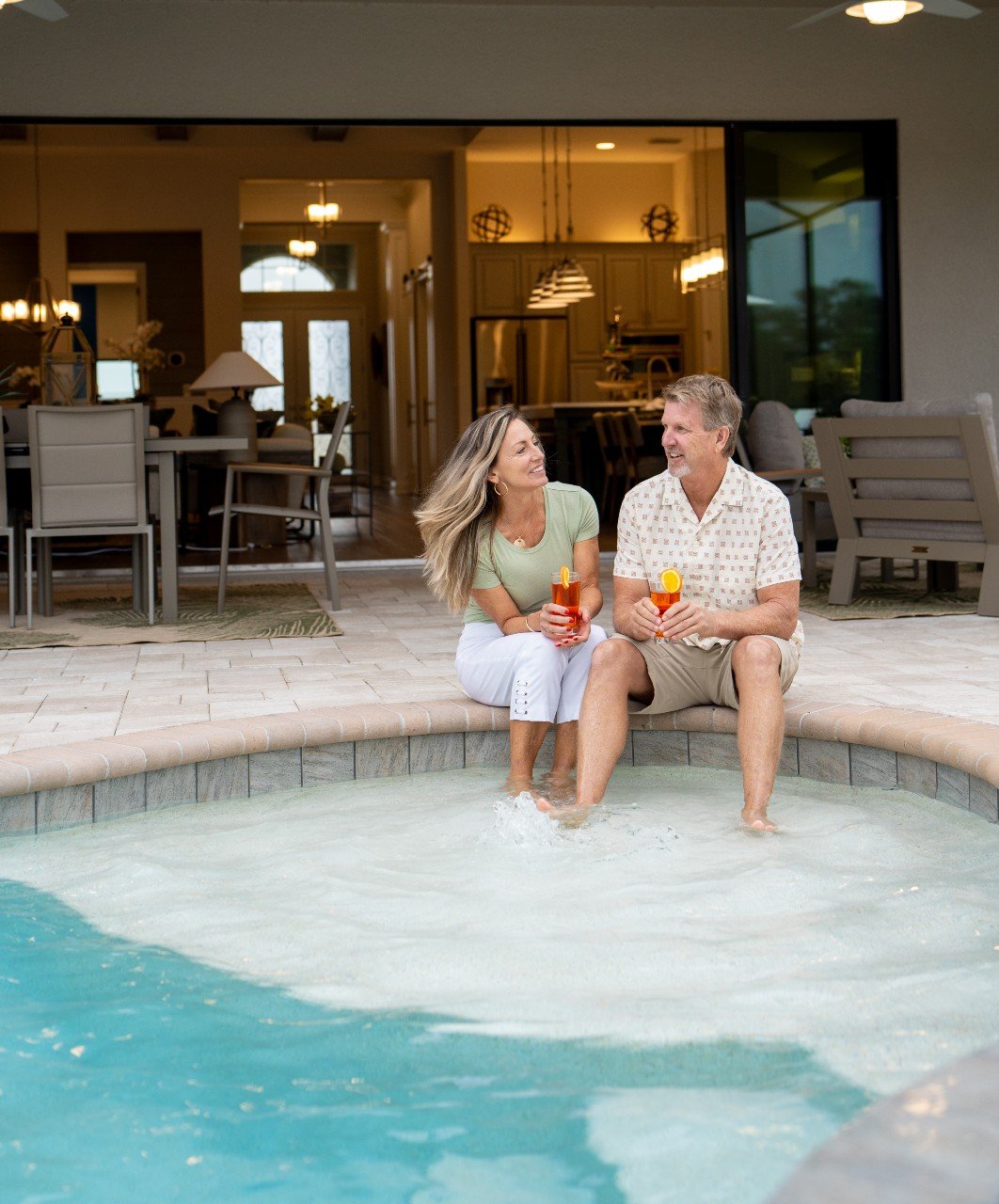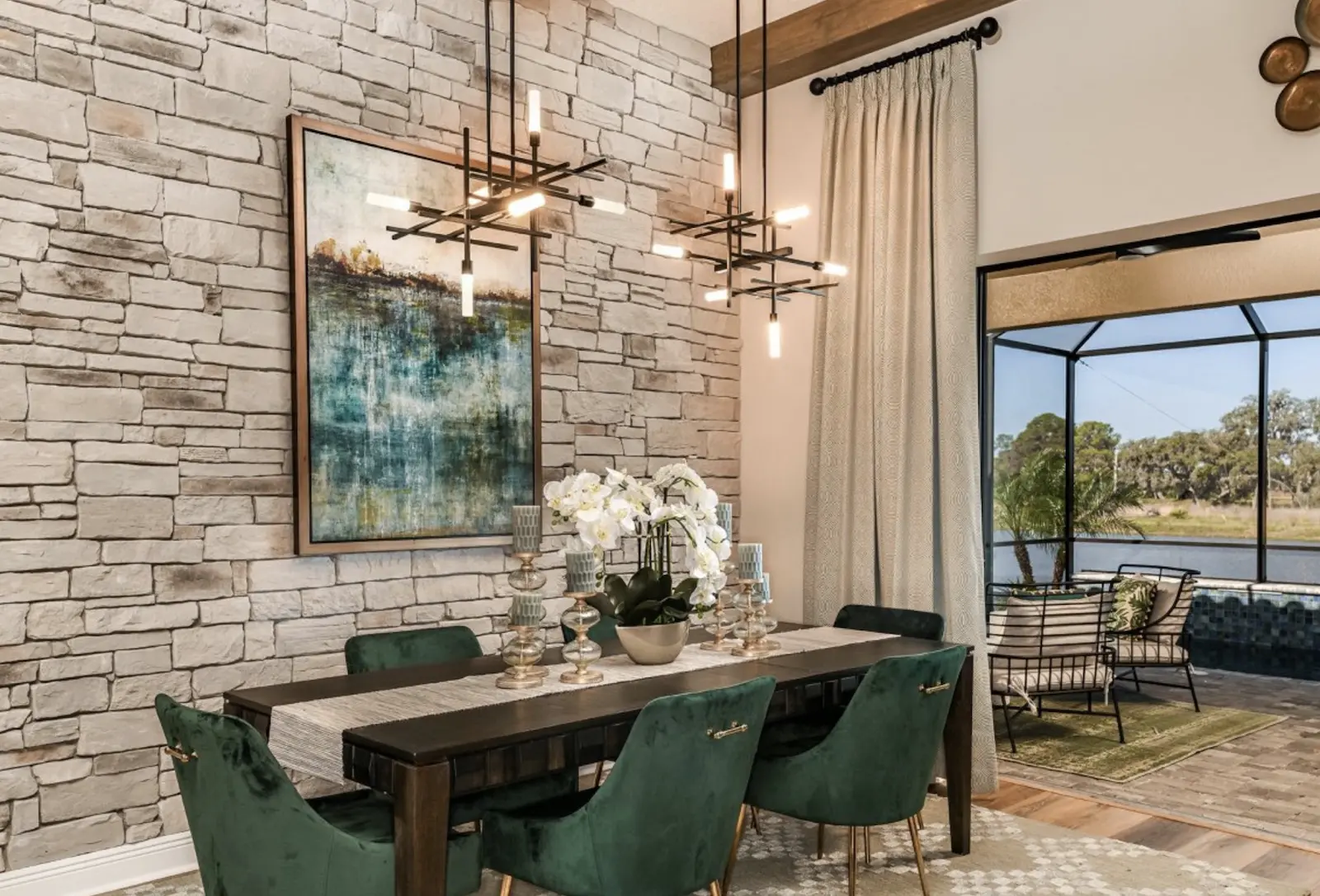13726 Heartwood Way, Parrish, FL 34219
The Artisan Series of homes seamlessly combines traditional design elements, select top-choice finishing touches with emerging trends. These aspirational homes are designed to be a true reflection of how you live your life. Whether you work from home, live with extended family, pursue your artistic talents, or entertain your many friends, our designs provide flexibility and versatility to fit your varied lifestyle.
Parrish, FL 34219
The Artisan Series of homes seamlessly combines traditional design elements, select top-choice finishing touches with emerging trends. These aspirational homes are designed to be a true reflection of how you live your life. Whether you work from home, live with extended family, pursue your artistic talents, or entertain your many friends, our designs provide flexibility and versatility to fit your varied lifestyle.
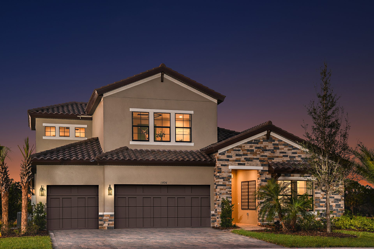
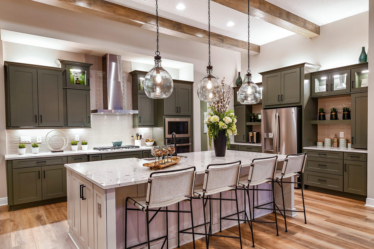
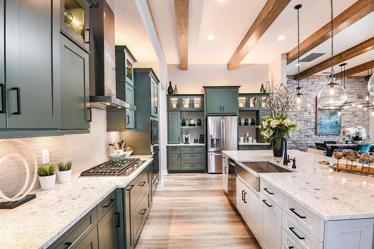
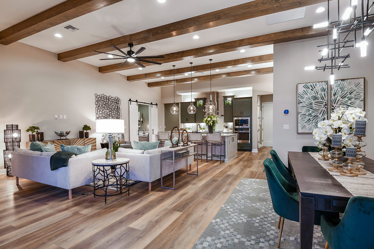
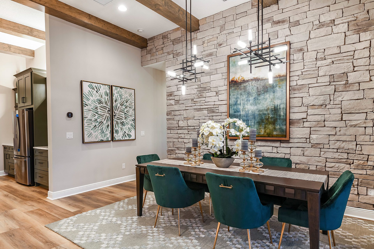
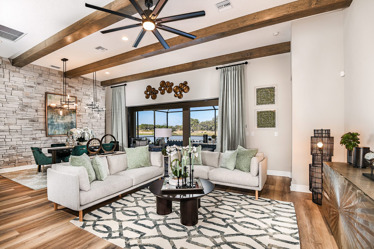
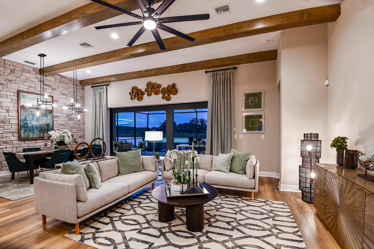
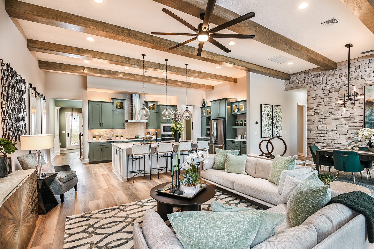
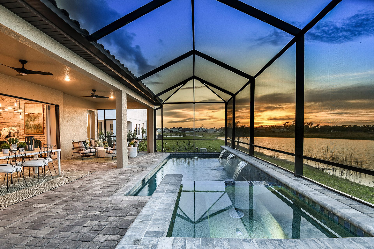
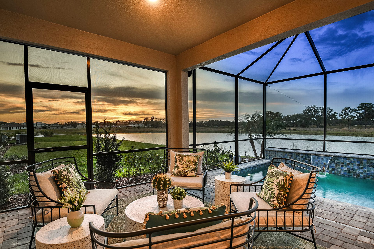
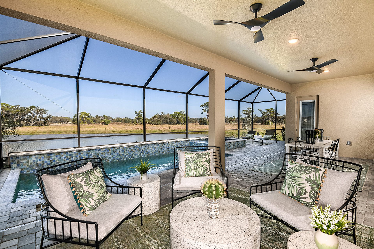
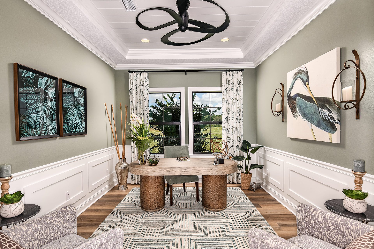
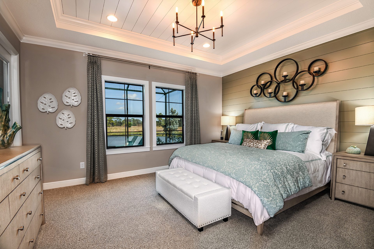
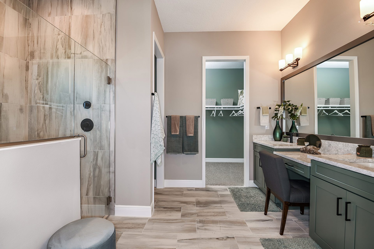
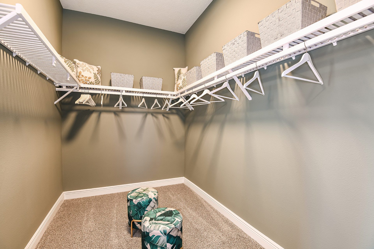
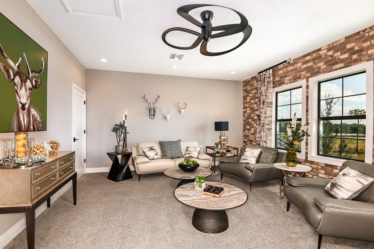
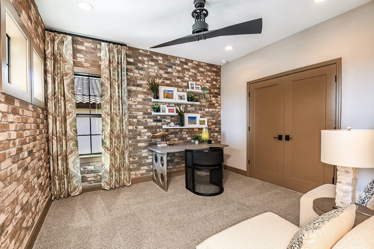
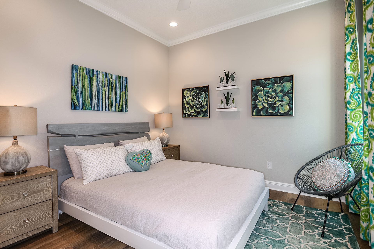
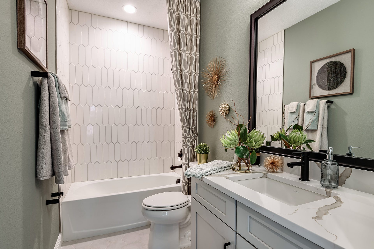
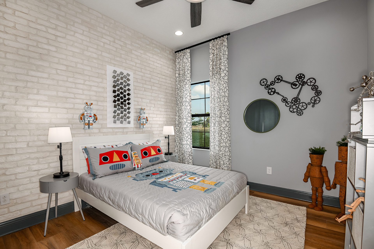
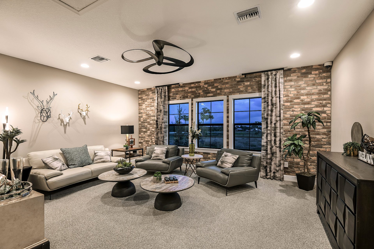
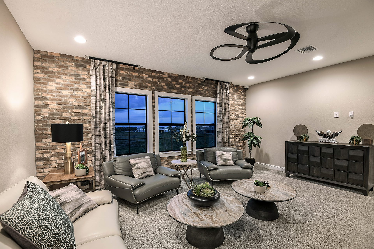
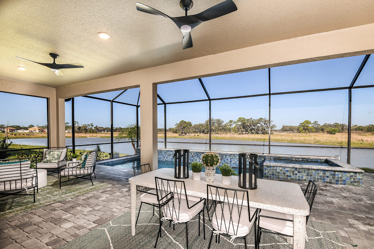
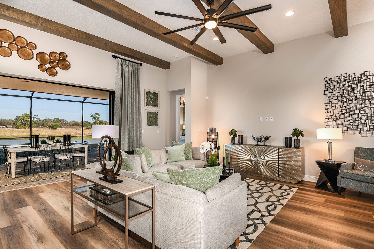
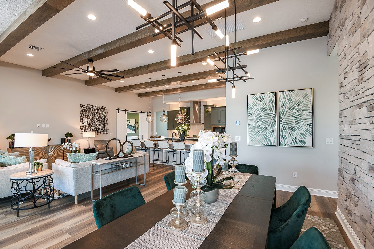
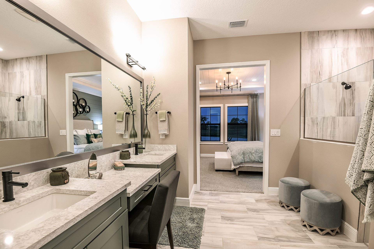
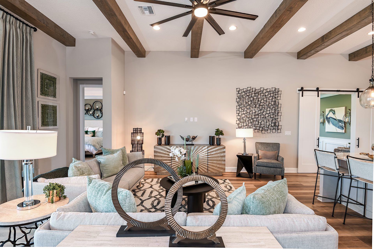

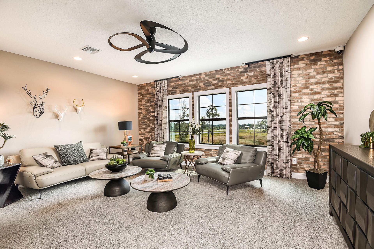
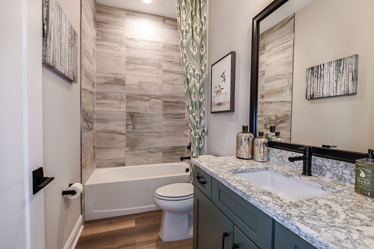


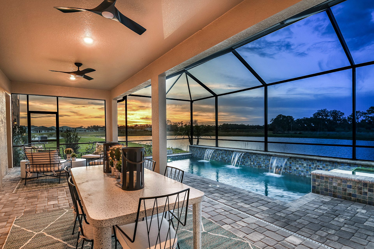
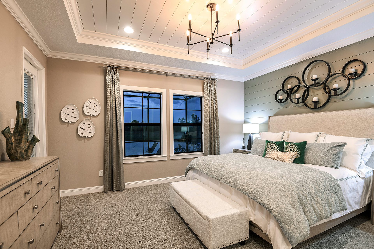
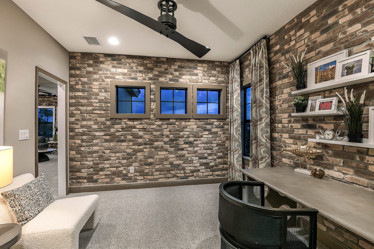
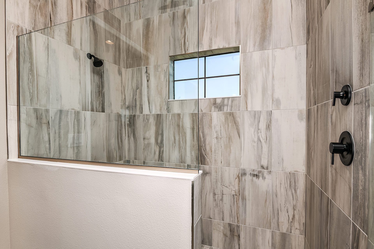
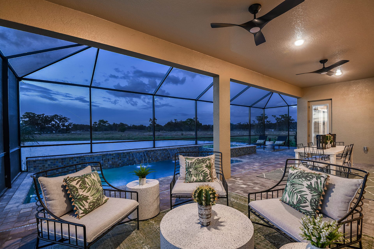
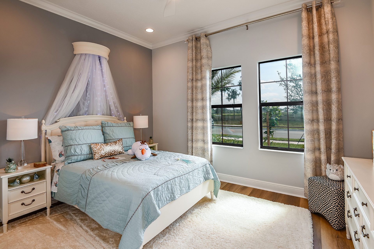
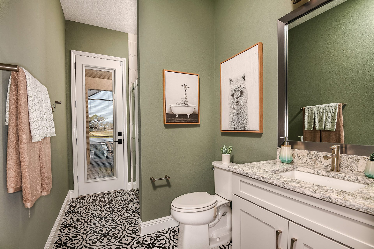
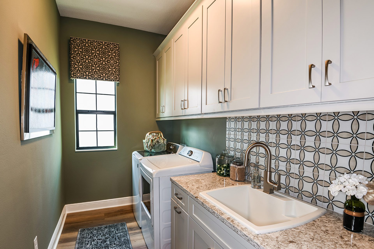
More Resources
-
Solar Ready Your new home will be pre-wired with everything your home needs to support a home solar electric system. Homeowners enjoy cost savings and a hassle-free solar installation. Speak to a Sales Consultant for full details.
-
ENERGY STAR® Certified Home Our ENERGY STAR® certified homes are designed and built better from the ground up. Homeowners enjoy better durability, better comfort, and reduced utility and maintenance costs.
Explore Media
- Images
-
Video -
Tour
Explore This Home's Floorplan

Step Into the Life You’ve Been Dreaming Of – The Islamorada II Model Home Is Move-In Ready!
The Islamorada II – Where Sophisticated Design Meets Everyday Living
The Islamorada II blends elegant design with everyday functionality, offering well-appointed living spaces ideal for both relaxation and entertaining. Step into the extended foyer and experience the seamless flow into the grand room, where soaring 12-foot ceilings and luxury vinyl plank flooring create a spacious, inviting atmosphere.
At the center of the home is a stunning island kitchen that blends style and functionality in perfect harmony. Showcasing elegant Terrazzo Corian Quartz countertops, sleek contemporary cabinetry, and a generous café-style dining space, this kitchen is designed to impress. It flows seamlessly into the extended outdoor lanai, creating an ideal setting for hosting unforgettable gatherings or enjoying the beauty of your own backyard.
Thoughtfully arranged for comfort and privacy, three secondary bedrooms provide spacious retreats for family and guests. A flexible room near the front of the home offers the ideal space for a home office, reading lounge, or cozy media room. The oversized laundry room adds everyday convenience with plenty of storage and workspace.
The owner’s suite is a private sanctuary tucked away for relaxation. Enjoy a large walk-in closet, dual vanities, and a spa-inspired walk-in shower designed to help you unwind and recharge.
Upstairs, you will find a generous bonus room along with a private bedroom and full bath. Whether you need a quiet guest suite, a creative workspace, or a play area for the kids, this space adapts beautifully to your lifestyle.
Experience comfort, flexibility, and timeless design in the Islamorada II, where every detail is crafted to enhance your lifestyle.
Don’t miss your chance to make it yours. Schedule your private tour today.
"For a limited time and while funds last, enjoy a 5.99% (6.24% APR)* 30-year fixed rate on this home. Speak to a Homes by WestBay Sales Consultant for full details.
Home Highlights
- Tile Roof
- Paver Driveway
- 3-Car Garage
More Quick Move-Ins in Crosswind Ranch
Nearby Communities
Images are for illustrative purposes only and may not be an actual representation of a specific home being offered and/or depicts a model containing features or designs that may not be available on all homes. Homes by WestBay reserves the right to make modifications to floorplans, materials and/or features without notice. Any dimensions or square footages shown are approximate and should not be used as a representation of the home's actual size. Speak to a Sales Consultant for more details.
