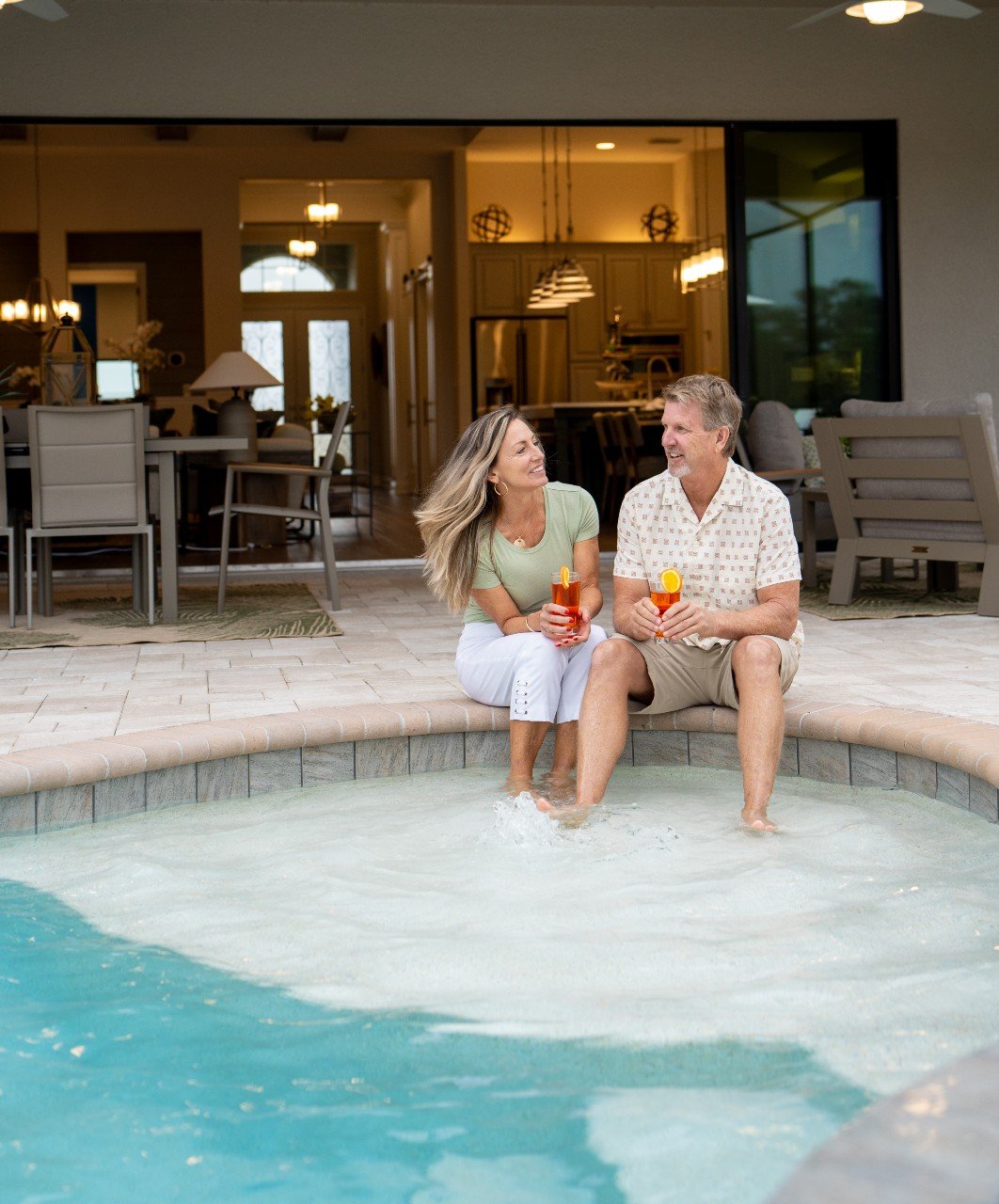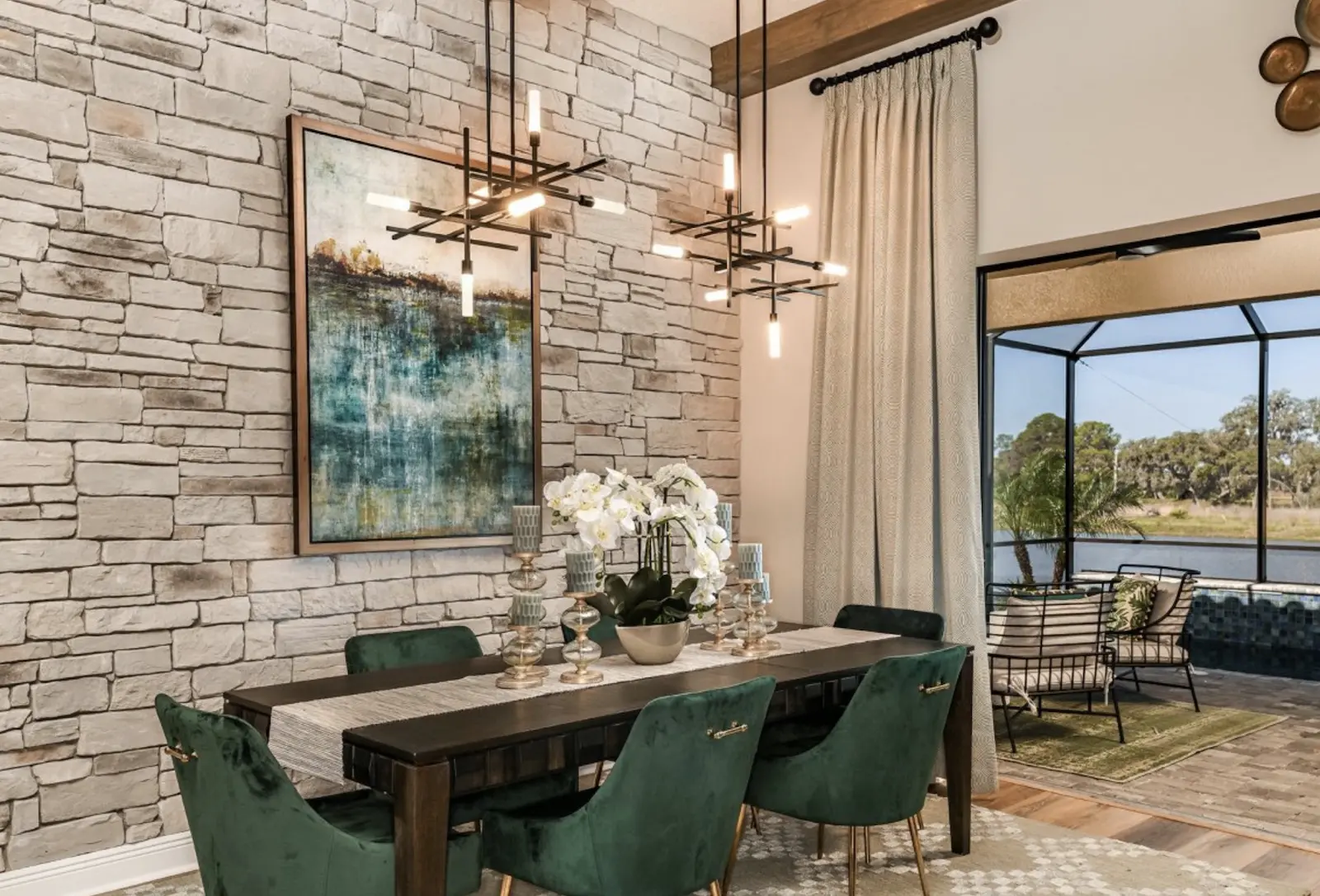13722 Heartwood Way, Parrish, FL 34219
Our Innovation Series of homes at Crosswind Ranch are just that—innovative. Luxury meets value with intelligent design, coupled with thoughtful details and energy-efficient features. Choose from our award-winning floorplans to build from the ground up or tour one of our Quick Move-In home options for fast-track into your new home.
Parrish, FL 34219
Our Innovation Series of homes at Crosswind Ranch are just that—innovative. Luxury meets value with intelligent design, coupled with thoughtful details and energy-efficient features. Choose from our award-winning floorplans to build from the ground up or tour one of our Quick Move-In home options for fast-track into your new home.
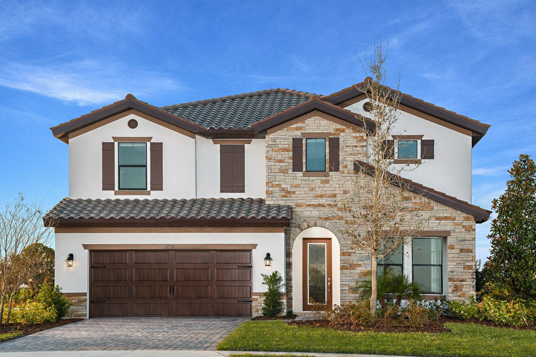
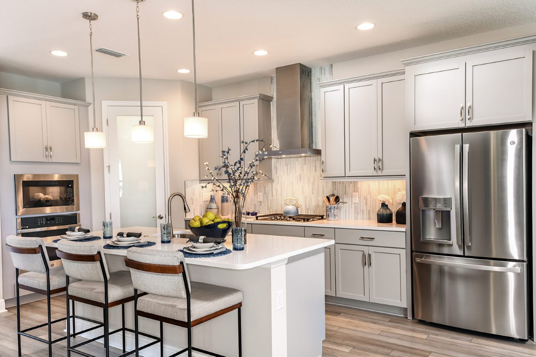
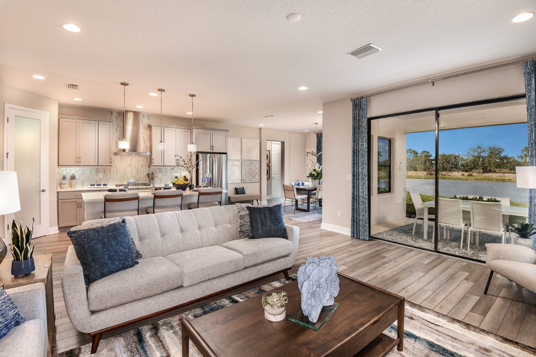
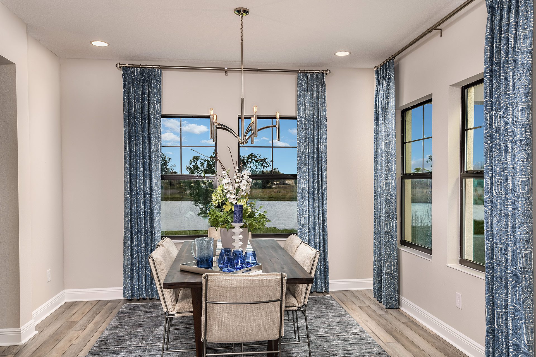
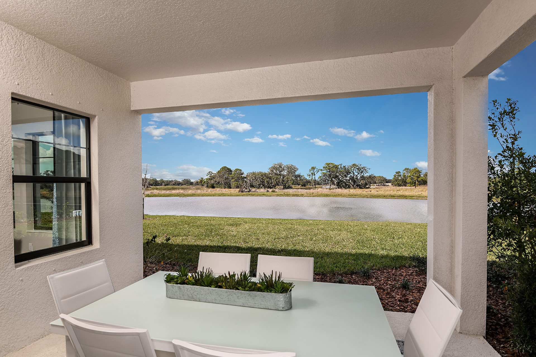
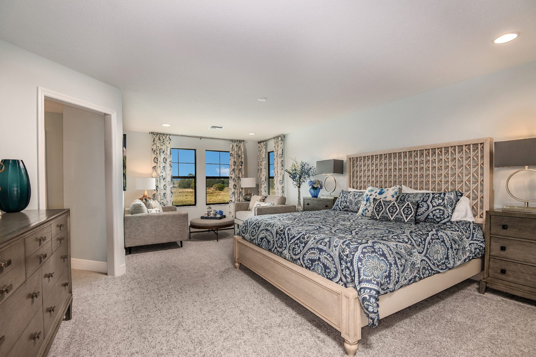
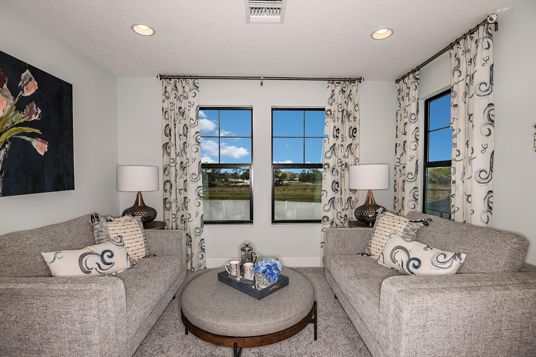
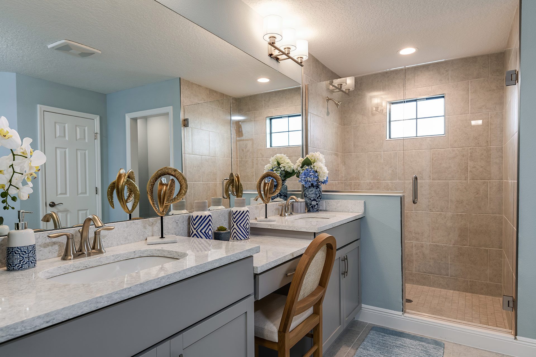
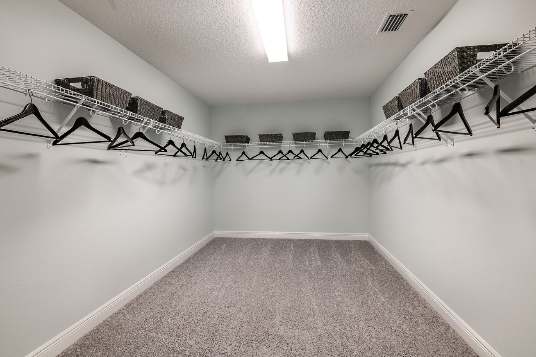
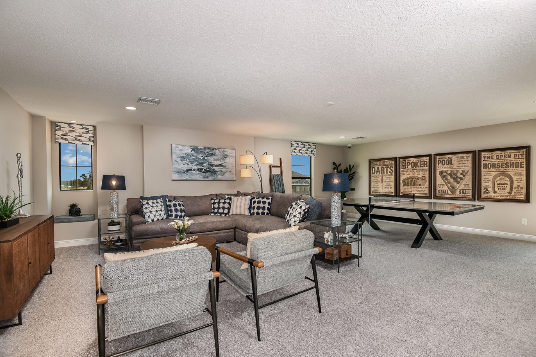
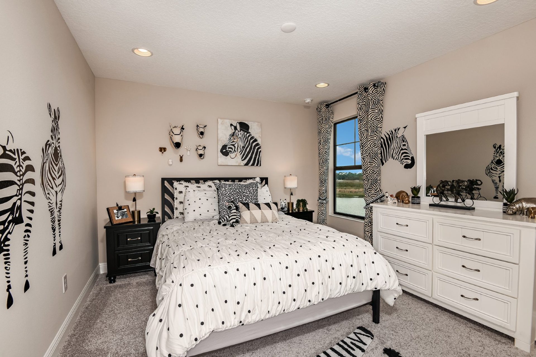
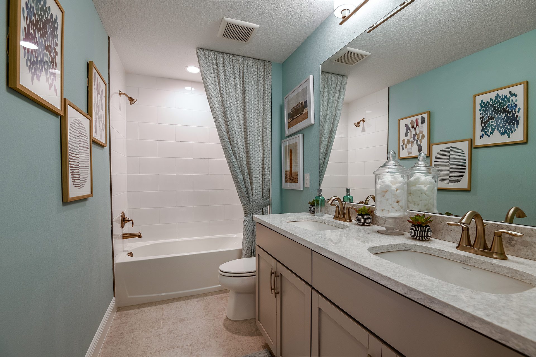
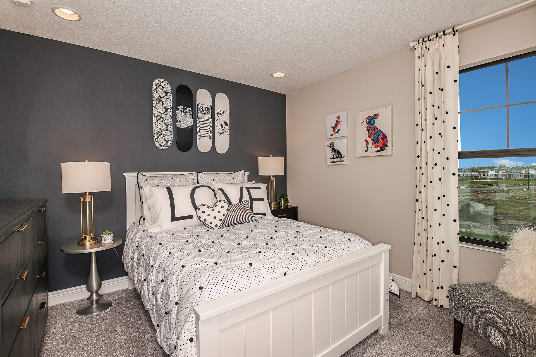
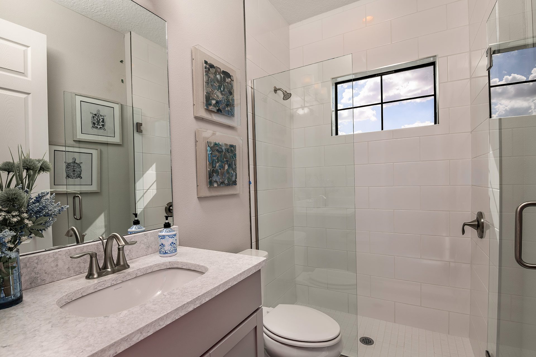
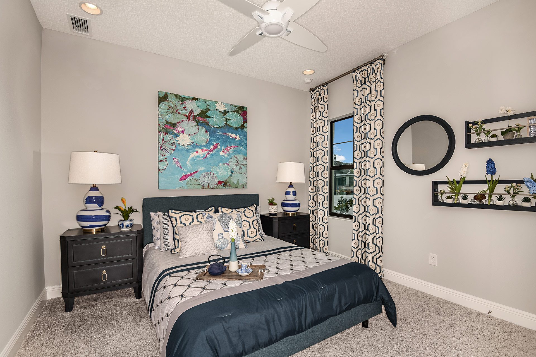
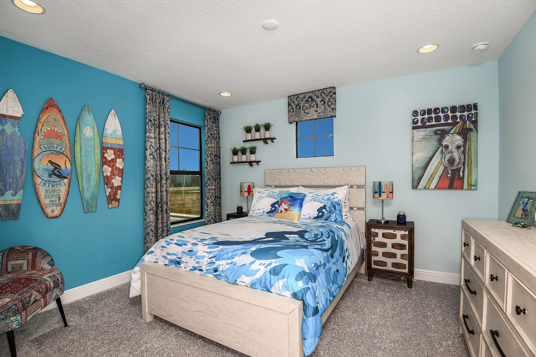
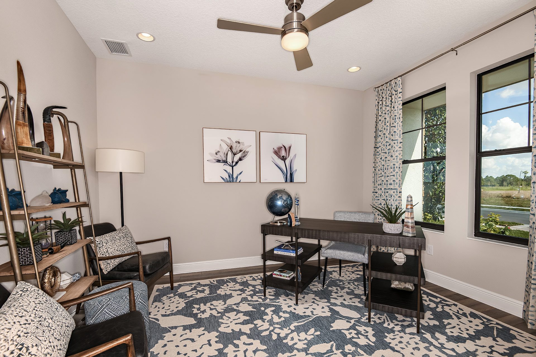
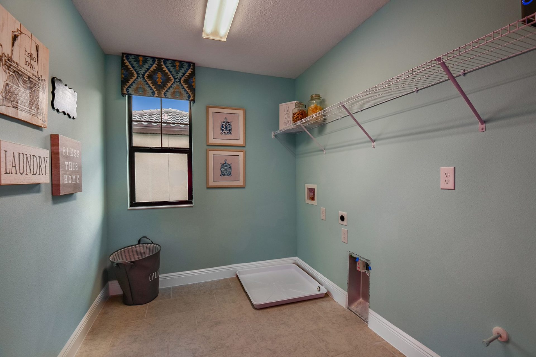
More Resources
-
Solar Ready Your new home will be pre-wired with everything your home needs to support a home solar electric system. Homeowners enjoy cost savings and a hassle-free solar installation. Speak to a Sales Consultant for full details.
-
ENERGY STAR® Certified Home Our ENERGY STAR® certified homes are designed and built better from the ground up. Homeowners enjoy better durability, better comfort, and reduced utility and maintenance costs.
Explore Media
- Images
-
Tour
Explore This Home's Floorplan
For a limited time and while funds last, enjoy a 5.99% (6.24% APR)* 30-year fixed rate on this home. Speak to a Homes by WestBay Sales Consultant for full details.
Step Into the Life You’ve Been Dreaming Of – The Avocet II Model Home Is Move-In Ready
Welcome to the Avocet II—a thoughtfully designed, move-in-ready home that perfectly blends modern elegance with everyday livability. From the moment you arrive, you’ll be drawn in by its warm, light-filled spaces and seamless layout crafted for both relaxation and connection. Experience the best of Florida living on your covered lanai, where peaceful water views provide the perfect backdrop for morning coffee or outdoor gatherings. Inside, a spacious open-concept floor plan invites you to live, work, and entertain with ease. The first and second bedrooms offer ample space for family or guests, while the private home office provides a quiet, flexible retreat tailored to your lifestyle.
At the heart of the home, the gourmet island kitchen impresses with DC Gourmet cabinetry, flowing effortlessly into the semi-formal dining area and expansive grand room—perfect for hosting or enjoying quiet evenings in. Throughout the home, luxury vinyl plank flooring brings timeless beauty and everyday durability.
Your owner’s retreat is a true haven, complete with oversized walk-in closets and a spa-inspired walk-in shower with Milan Silverado shower tiles—the perfect escape after a long day.
This is more than a home—it’s where your next chapter begins. Every detail of the Avocet II is designed to elevate your lifestyle and create lasting memories.
Don’t miss your chance to make it yours. Schedule your private tour today.
*5.99% (6.24% APR) 30-year fixed interest rate is available on select Quick Move-In homes that close on or before September 30, 2025. This promotional rate is based on financing through a Homes by WestBay preferred lender; buyer is not required to finance through the preferred lender to purchase a home. Builder contribution amount may vary and is determined on an individual basis. Offer may vary by community, is not available in all locations, and is subject to change without notice. Rate is effective as of April 1, 2025. Additional terms, conditions, credit score requirements, and restrictions may apply. Contact a Homes by WestBay Sales Consultant in your desired community for complete details.
Home Highlights
- Tile Roof
- Paver Driveway
- 3-Car Garage
More Quick Move-Ins in Crosswind Ranch
Nearby Communities
Images are for illustrative purposes only and may not be an actual representation of a specific home being offered and/or depicts a model containing features or designs that may not be available on all homes. Homes by WestBay reserves the right to make modifications to floorplans, materials and/or features without notice. Any dimensions or square footages shown are approximate and should not be used as a representation of the home's actual size. Speak to a Sales Consultant for more details.
