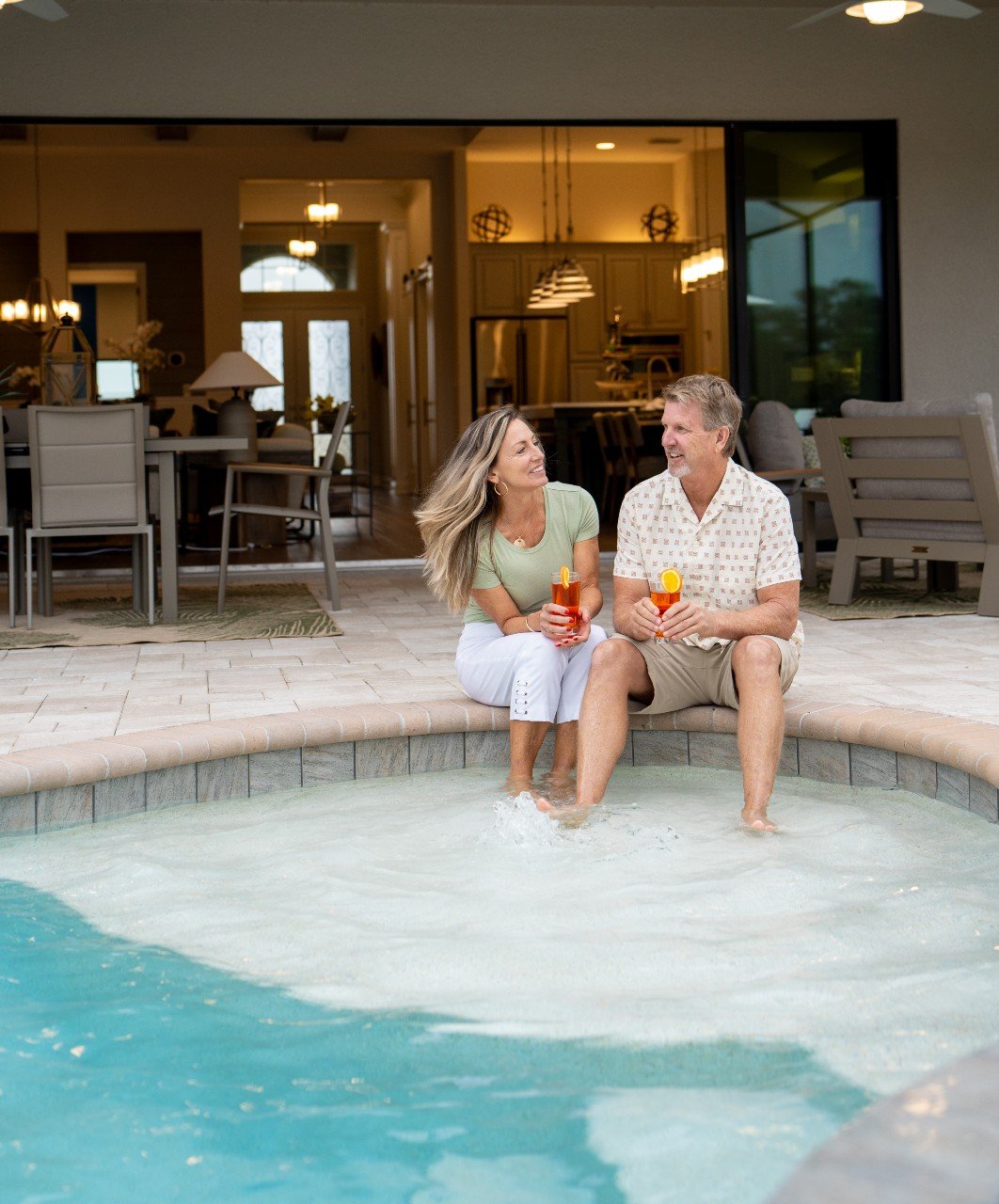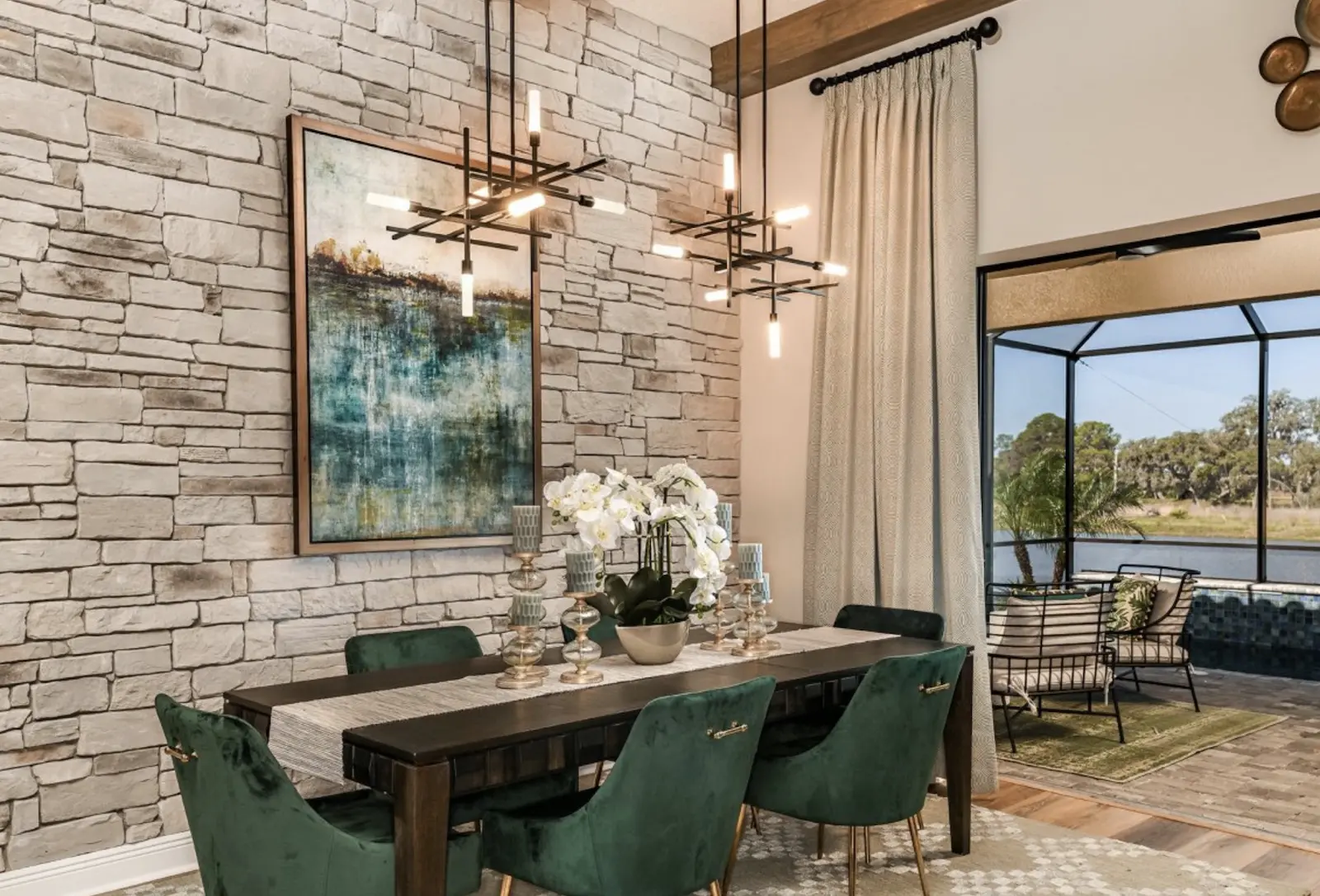12412 Oak Hill Way, Parrish, FL 34219
Our newest addition to our line-up of award-winning floorplans is the Villa Series of homes. These paired villas offer a turnkey and low-maintenance lifestyle, complete with thoughtfully designed floorplans and beautiful Florida Mediterranean and Coastal elevations.
Parrish, FL 34219
Our newest addition to our line-up of award-winning floorplans is the Villa Series of homes. These paired villas offer a turnkey and low-maintenance lifestyle, complete with thoughtfully designed floorplans and beautiful Florida Mediterranean and Coastal elevations.
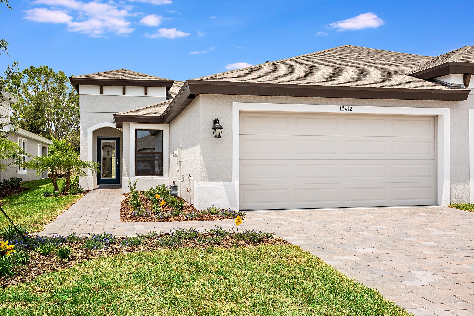
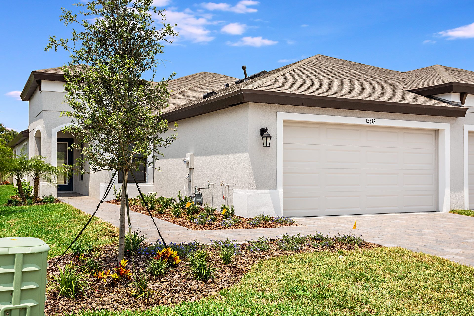
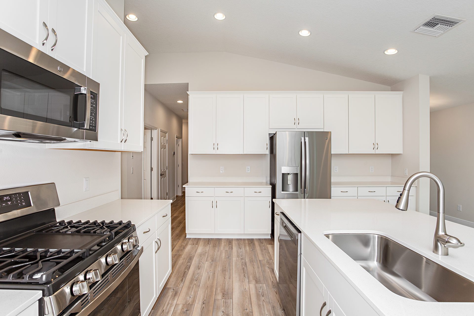
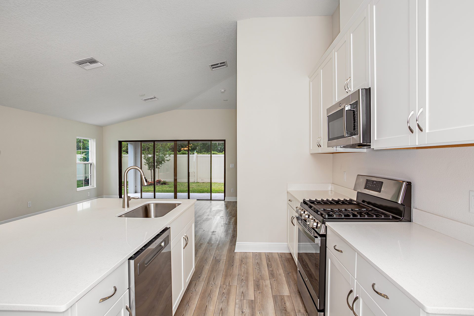
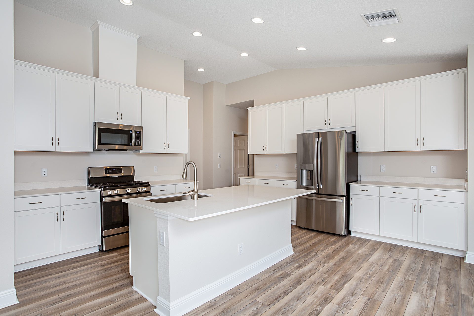
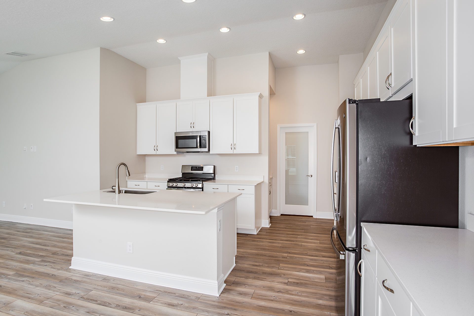
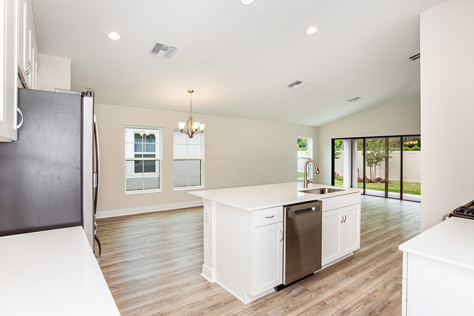
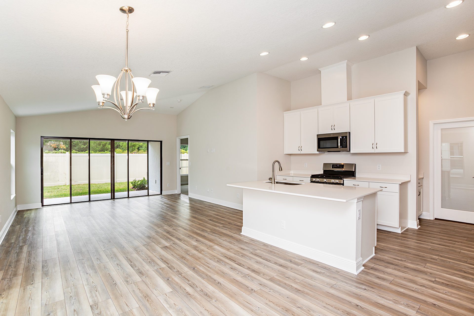
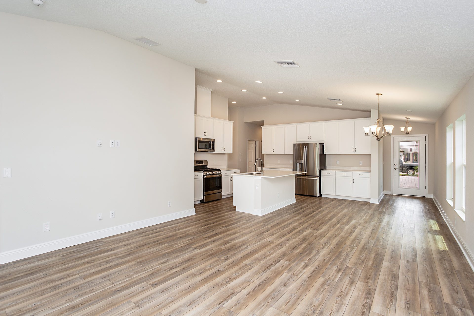
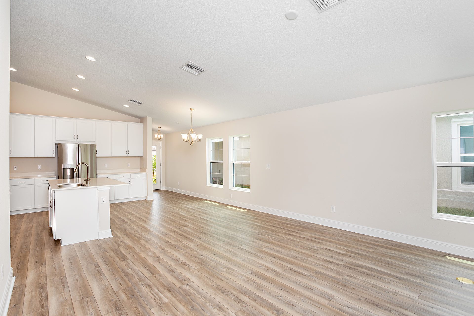
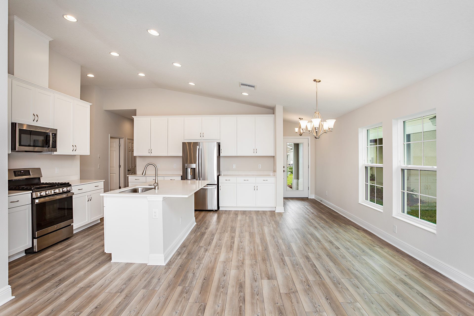
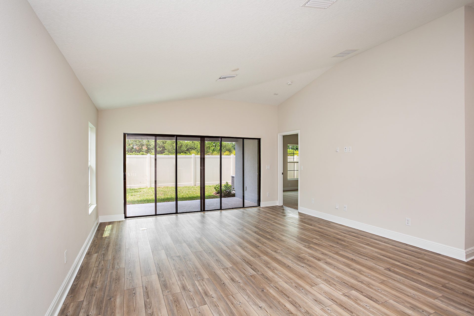
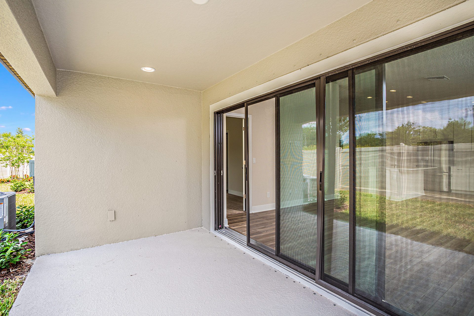
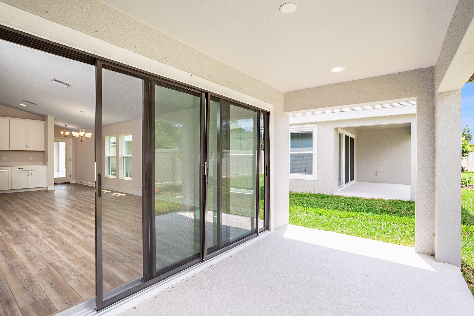
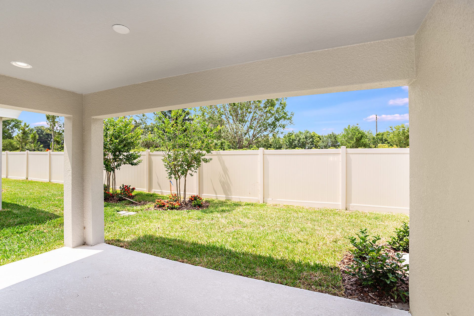
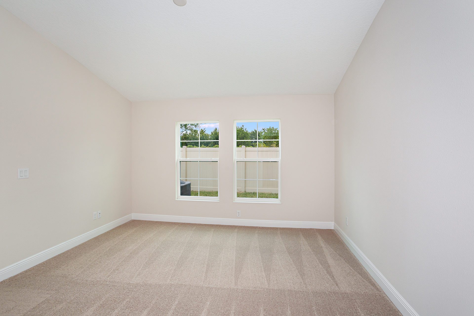
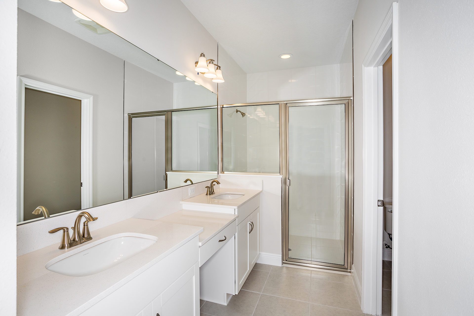
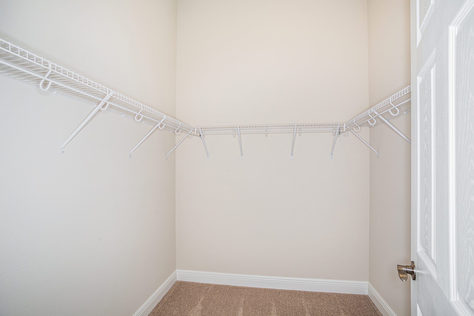
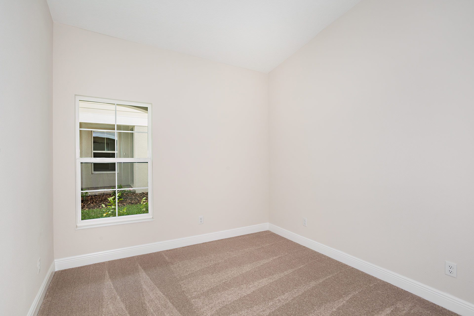
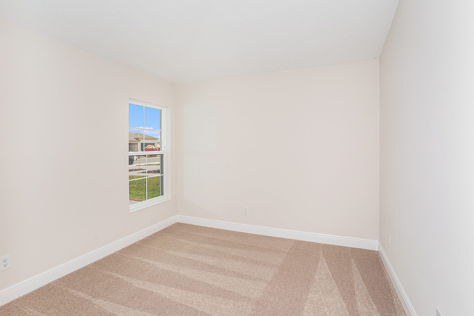
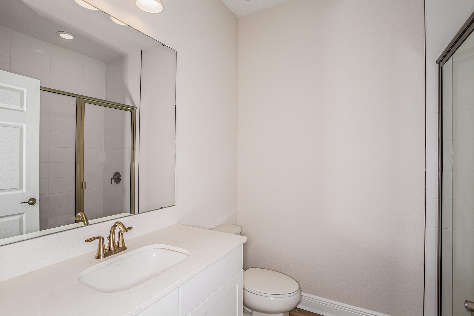
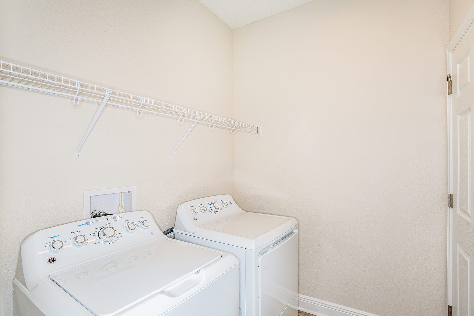
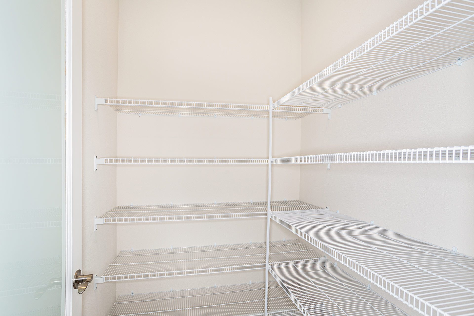
More Resources
-
Solar Ready Your new home will be pre-wired with everything your home needs to support a home solar electric system. Homeowners enjoy cost savings and a hassle-free solar installation. Speak to a Sales Consultant for full details.
-
ENERGY STAR® Certified Home Our ENERGY STAR® certified homes are designed and built better from the ground up. Homeowners enjoy better durability, better comfort, and reduced utility and maintenance costs.
Explore Media

Explore This Home's Floorplan

Speak to a Homes by WestBay Sales Consultant to learn about this home's current promotions.
This Bridgeport Quick Move-In home is ready now! This home features Sonoma Duraform Linen cabinets, Frost White MSI Quartz counter-tops, Resolute Plus Pine LVP flooring, and more. The Bridgeport is a paired-villa floorplan that offers a turnkey and low-maintenance lifestyle. This thoughtfully designed 3-bedroom floorplan comes with tall vaulted ceilings, a covered lanai, a two-car garage, and so much more.
Home Highlights
- Paver Driveway
- First Floor Owner’s Retreat
- 2-Car Garage
More Quick Move-Ins in Crosswind Point
Nearby Communities
*Offer available only on certain inventory homes that close by 06/30/2024. Contact a sales consultant in your desired community for more details. Builder contribution amount may vary and is evaluated on an individual basis. Buyer is not required to finance through preferred lender. However, the rate is based on financing with a preferred lender. Rate as of 05/07/2024. Advertised sample monthly payments shown (if any) reflect estimated principal and interest (P&I) payments based on the base purchase price, 5.99%/6.24% APR Conventional 30-year loan, 25% Down, OAC from third party lender. Other fees such as taxes, insurance, and HOA are not included and will increase the sample monthly payment amount. Offer, if any, may vary locally and is not available in all communities, and is subject to change without notice. Certain terms, conditions, credit scores, and restrictions may apply.
Images are for illustrative purposes only and may not be an actual representation of a specific home being offered and/or depicts a model containing features or designs that may not be available on all homes. Homes by WestBay reserves the right to make modifications to floorplans, materials, and/or features without notice. Any dimensions or square footages shown are approximate and should not be used as a representation of the home's actual size. Speak to a Sales Consultant for more details.
