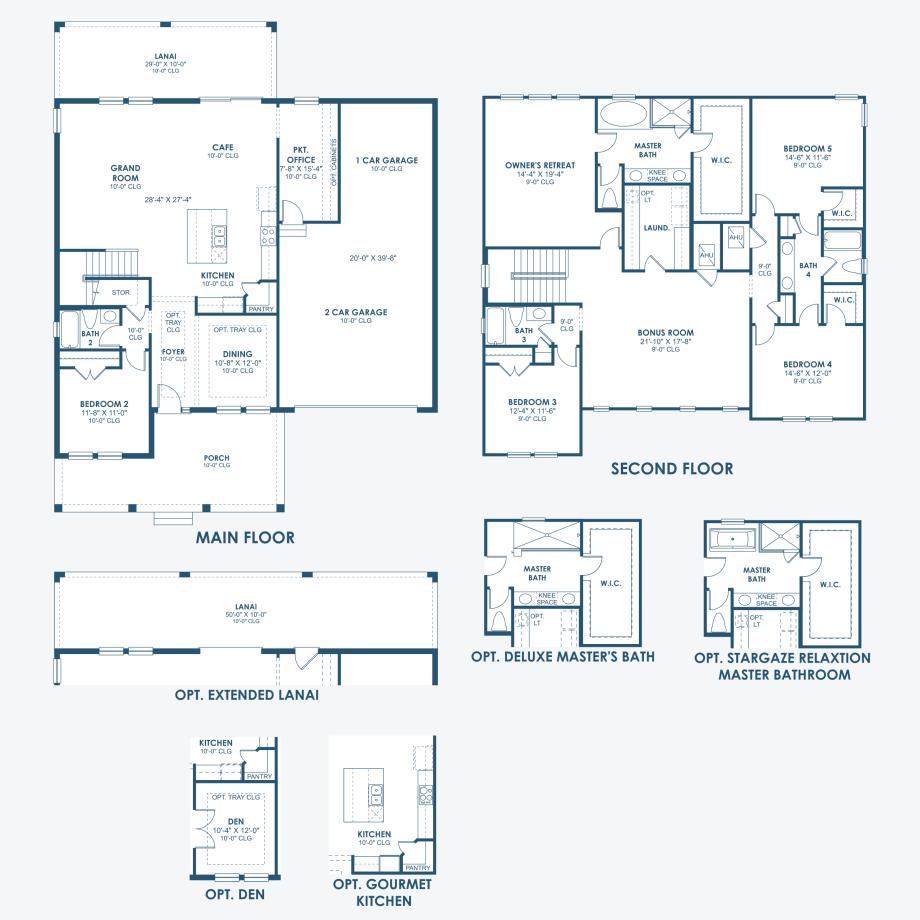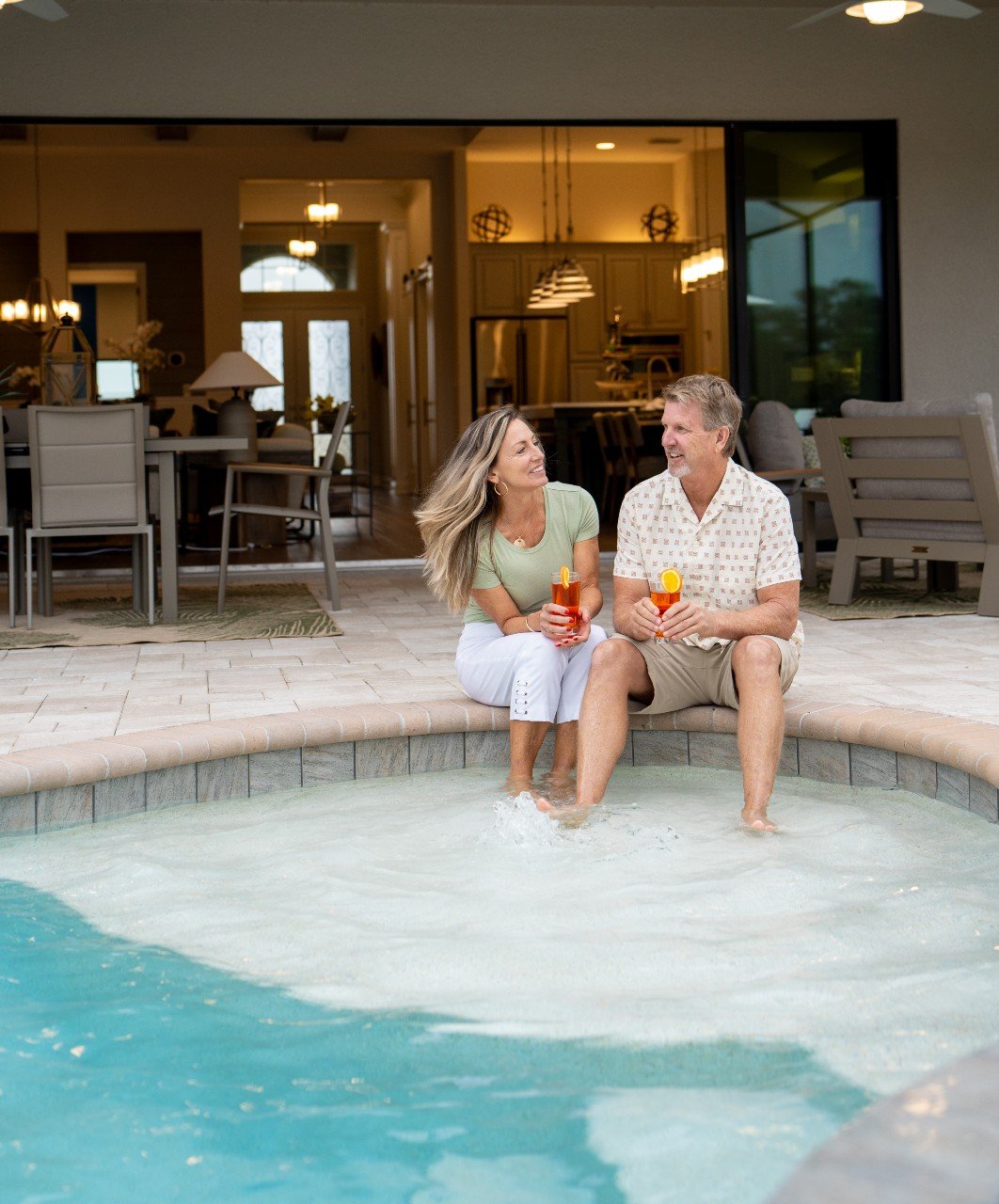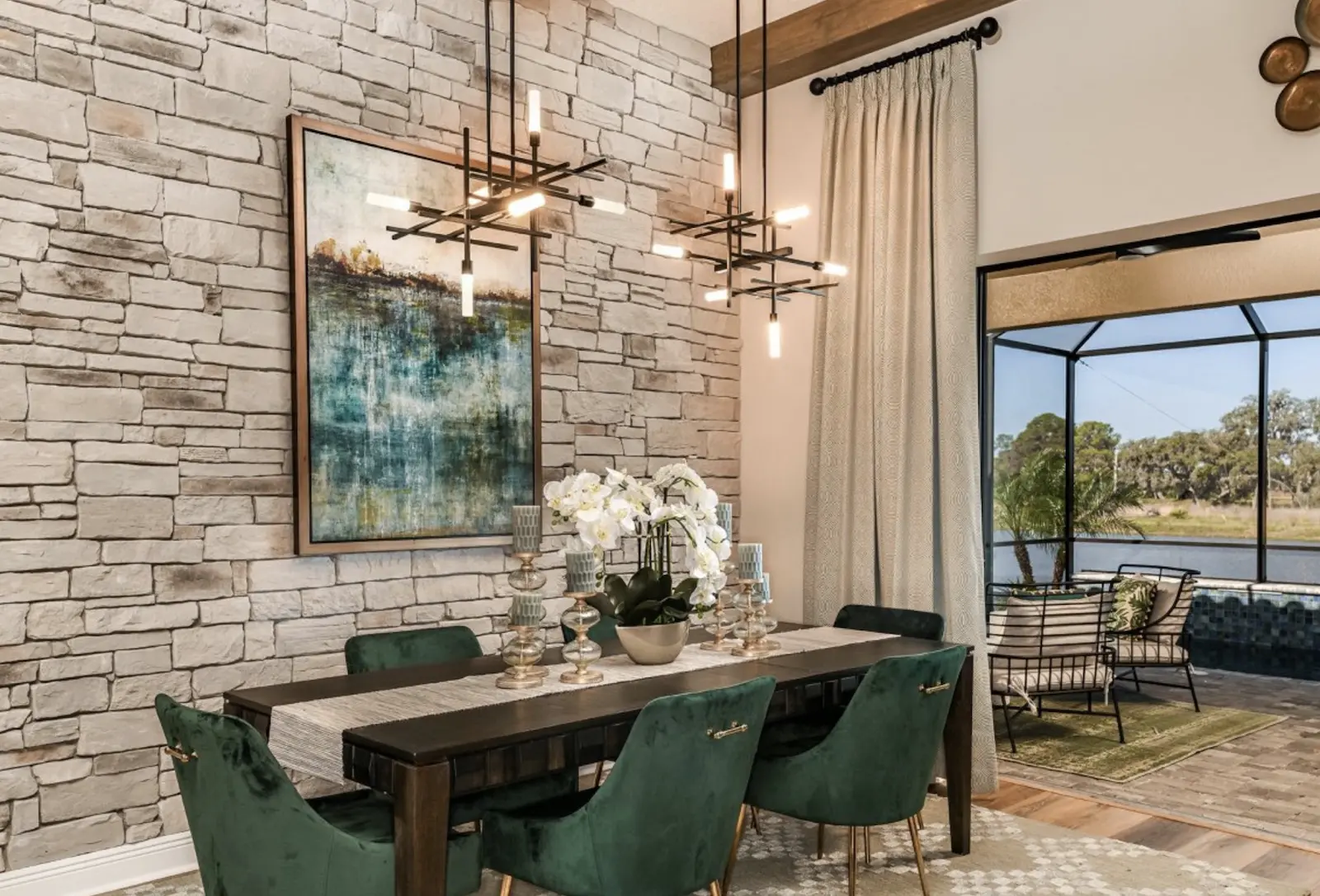10776 Apalachicola Dr, New Port Richey, FL 34655
New Port Richey, FL 34655

More Resources
-
Solar Ready Your new home will be pre-wired with everything your home needs to support a home solar electric system. Homeowners enjoy cost savings and a hassle-free solar installation. Speak to a Sales Consultant for full details.
-
ENERGY STAR® Certified Home Our ENERGY STAR® certified homes are designed and built better from the ground up. Homeowners enjoy better durability, better comfort, and reduced utility and maintenance costs.
Explore Media

Explore This Home's Floorplan
Speak to a Homes by WestBay Sales Consultant to learn about this home's current promotions.
This Sanibel is currently under construction and will be ready Nov / Dec 2025! This home features Maddox Painted harbor cabinets, Frost White MSI Quartz counter-tops, Home Nutmeg LVP flooring, and more. The Sanibel is a spacious and elegantly designed home from the Artisan Series, offering 3,484 square feet of living space. This expansive layout includes 5 bedrooms, 4 bathrooms, and a 3-car garage, providing ample room for families of all sizes. Featuring a variety of exterior elevations, the Sanibel seamlessly blends modern comfort with timeless architectural details. The home’s design prioritizes open-concept living, natural light, and functional spaces, making it ideal for both everyday living and entertaining.
Home Highlights
- Tile Roof
- Laundry Room Upstairs
- Den/Office
- 3-Car Garage
More Quick Move-Ins in Longleaf
Images are for illustrative purposes only and may not be an actual representation of a specific home being offered and/or depicts a model containing features or designs that may not be available on all homes. Homes by WestBay reserves the right to make modifications to floorplans, materials and/or features without notice. Any dimensions or square footages shown are approximate and should not be used as a representation of the home's actual size. Speak to a Sales Consultant for more details.

