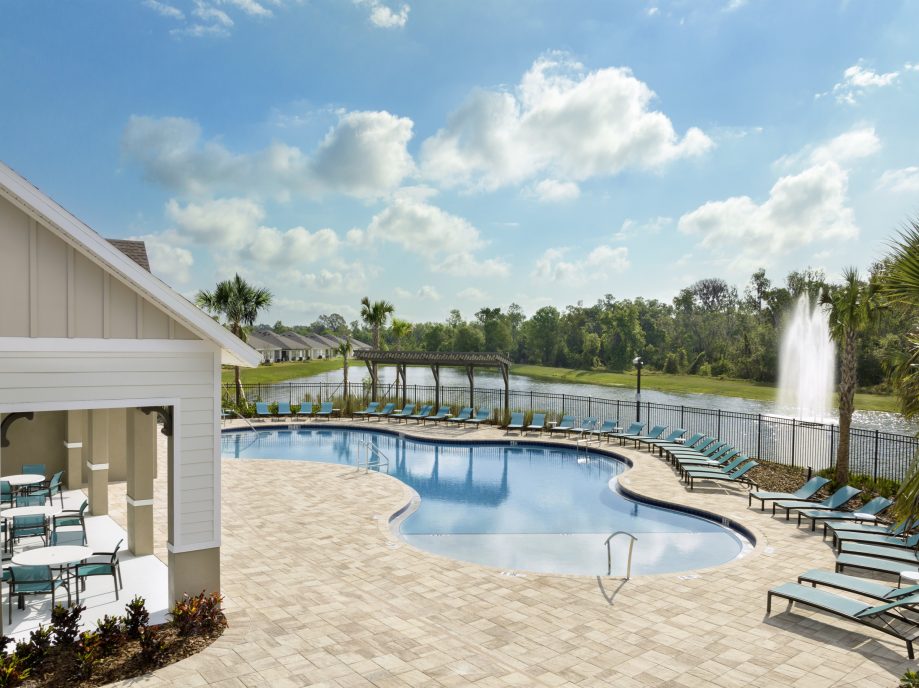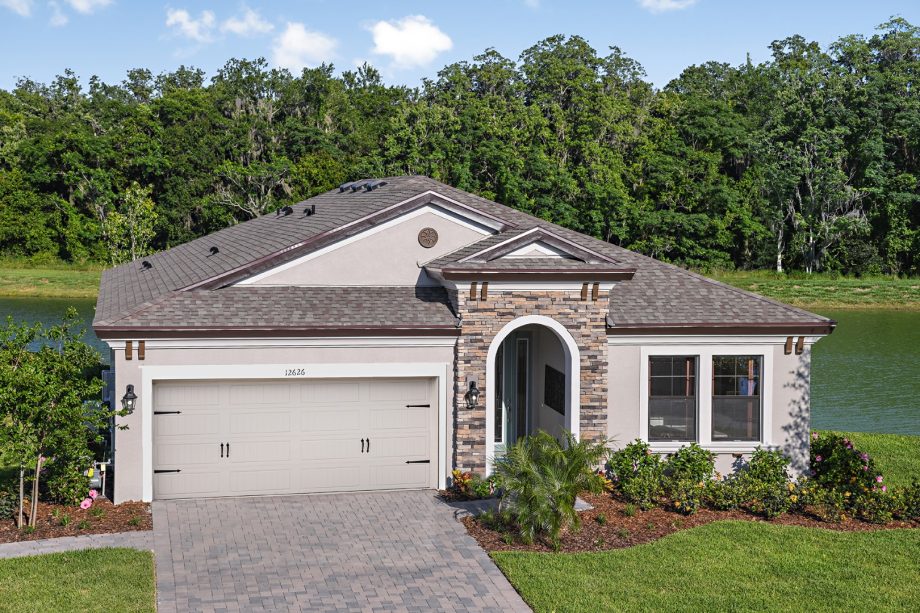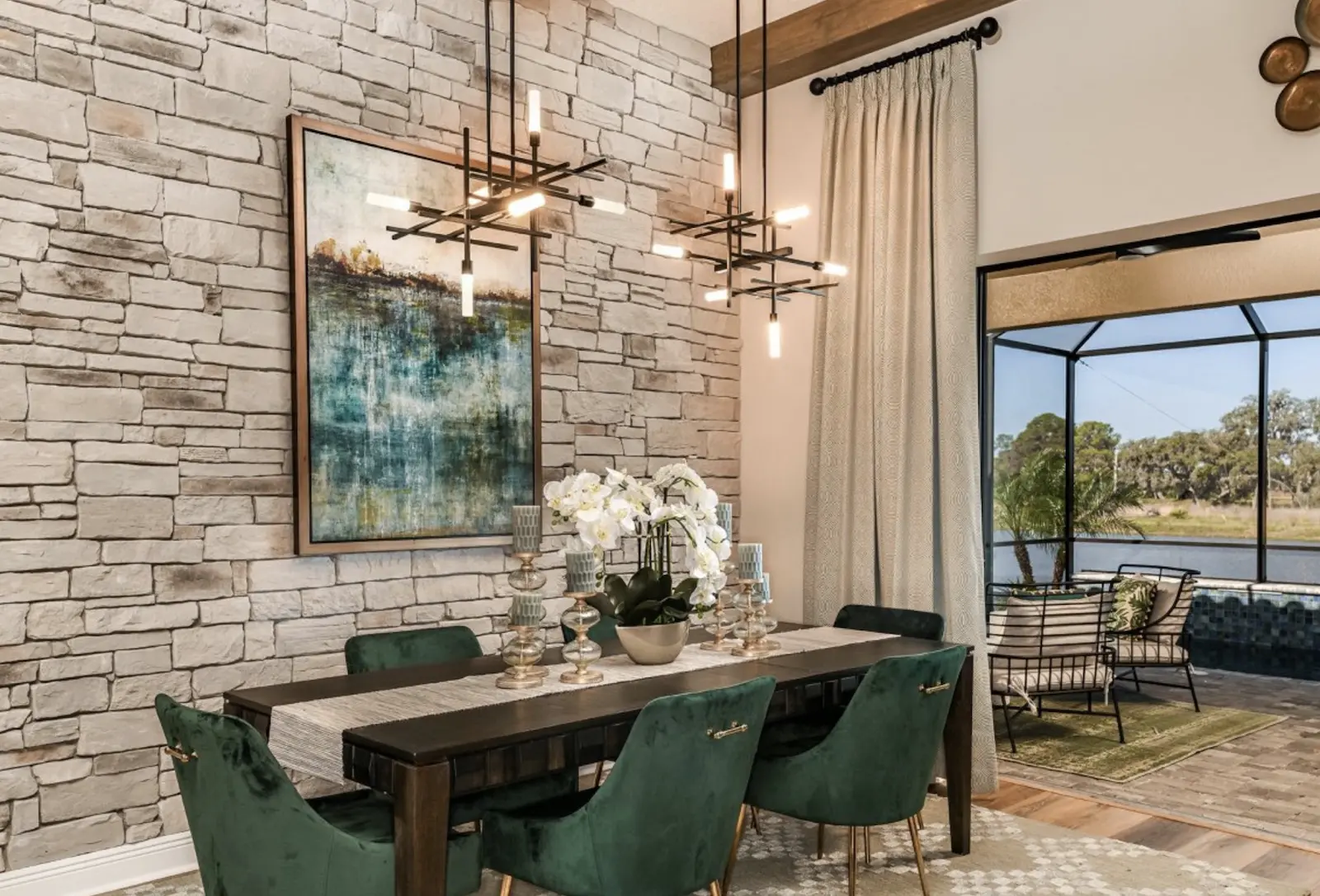Welcome to the Neighborhood
Discover all that Parrish, FL has to offer at Crosswind Point, a 230-acre resort-style community conveniently located by US-301 and minutes from I-75. This new home community features scenic water and conservation views throughout the community, with a community Amenity Center, playground, and pocket parks. Be in the middle of it all--Crosswind Point is located just 30 minutes from downtown St. Petersburg and downtown Sarasota, 40 minutes from downtown Tampa, with convenient access to major commuter arteries.
Williams Elementary
Buffalo Creek Middle
Parrish Community High
- New homes from the Artisan and Innovation Series
- New paired homes from the Villas Series: turn key, maintenance-free living
- Scenic water and conservation views throughout the community
- Community pool and cabana
- Convenient access to Tampa, St. Petersburg, Bradenton, and Sarasota via US-301, I-75, and the Skyway Bridge (I-275)



