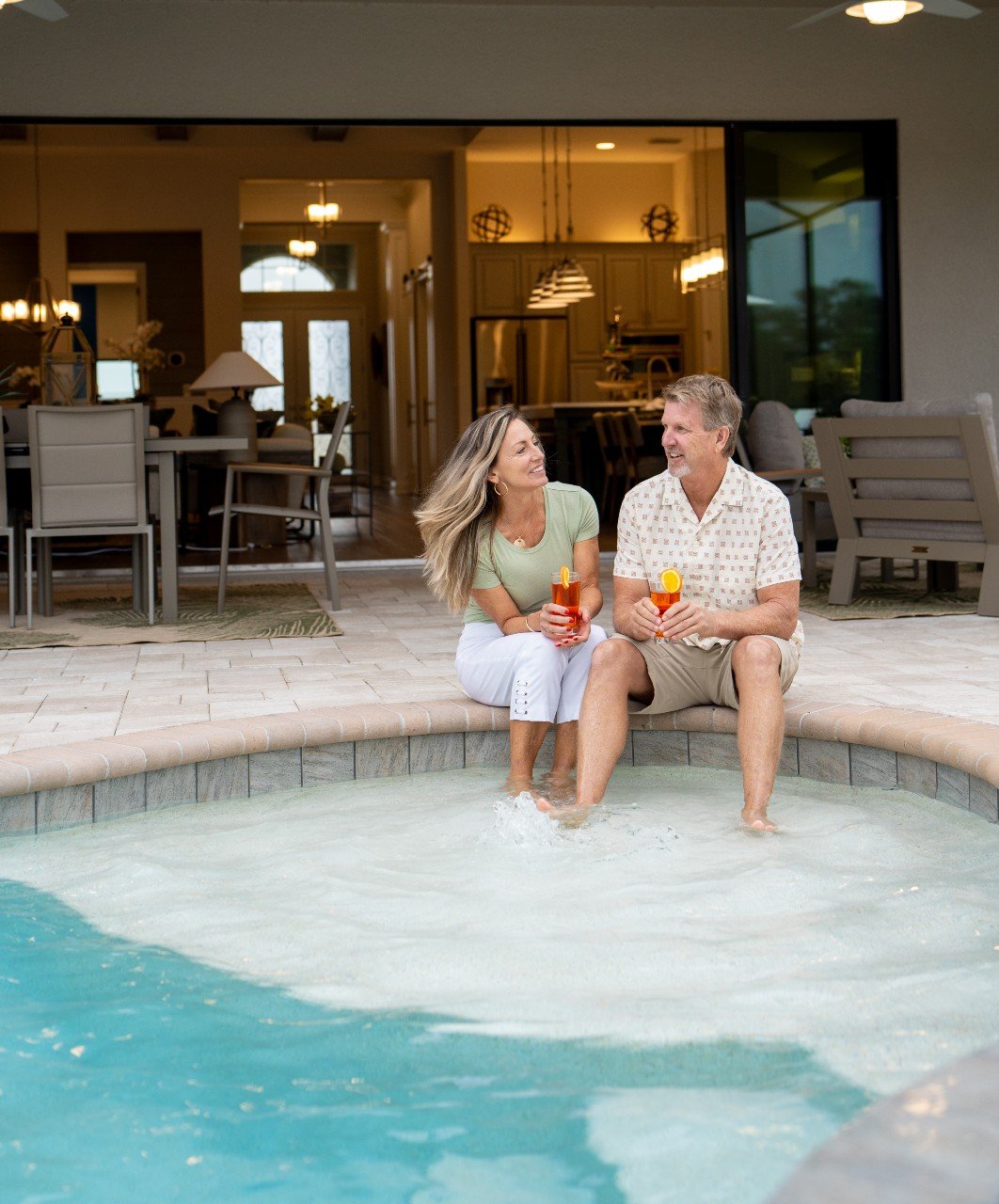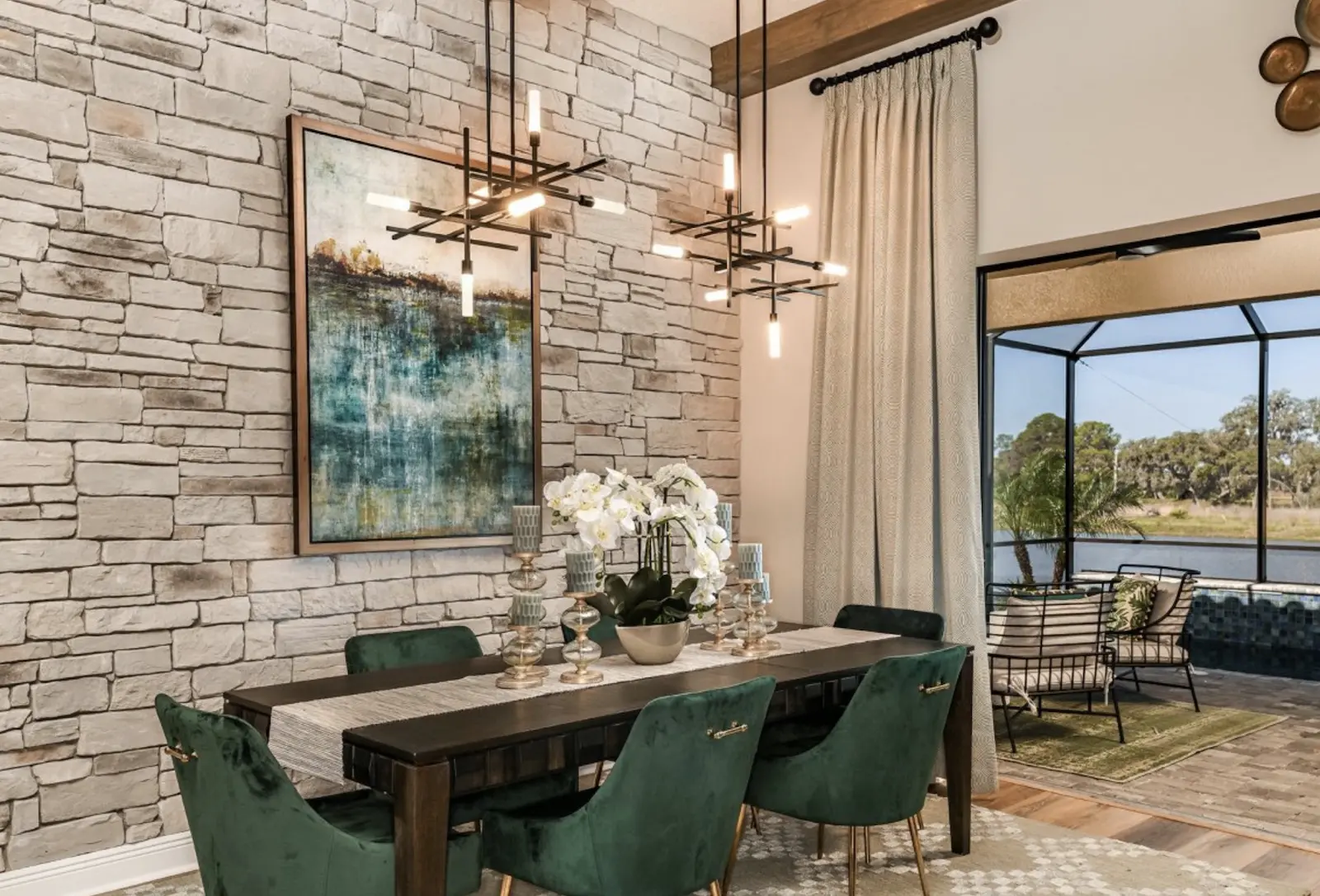Siesta Key I at Wellen Park
Siesta Key I at Wellen Park
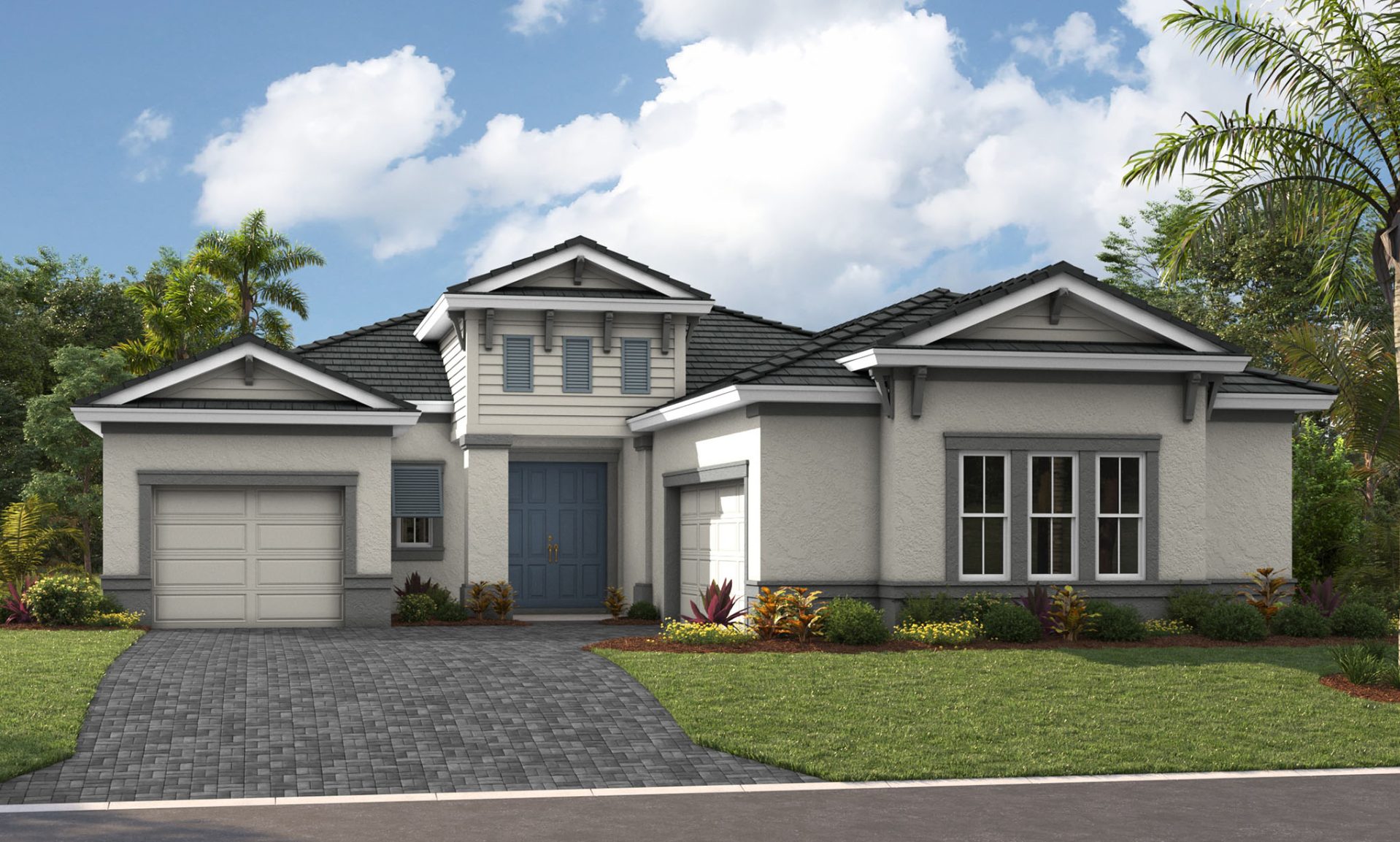
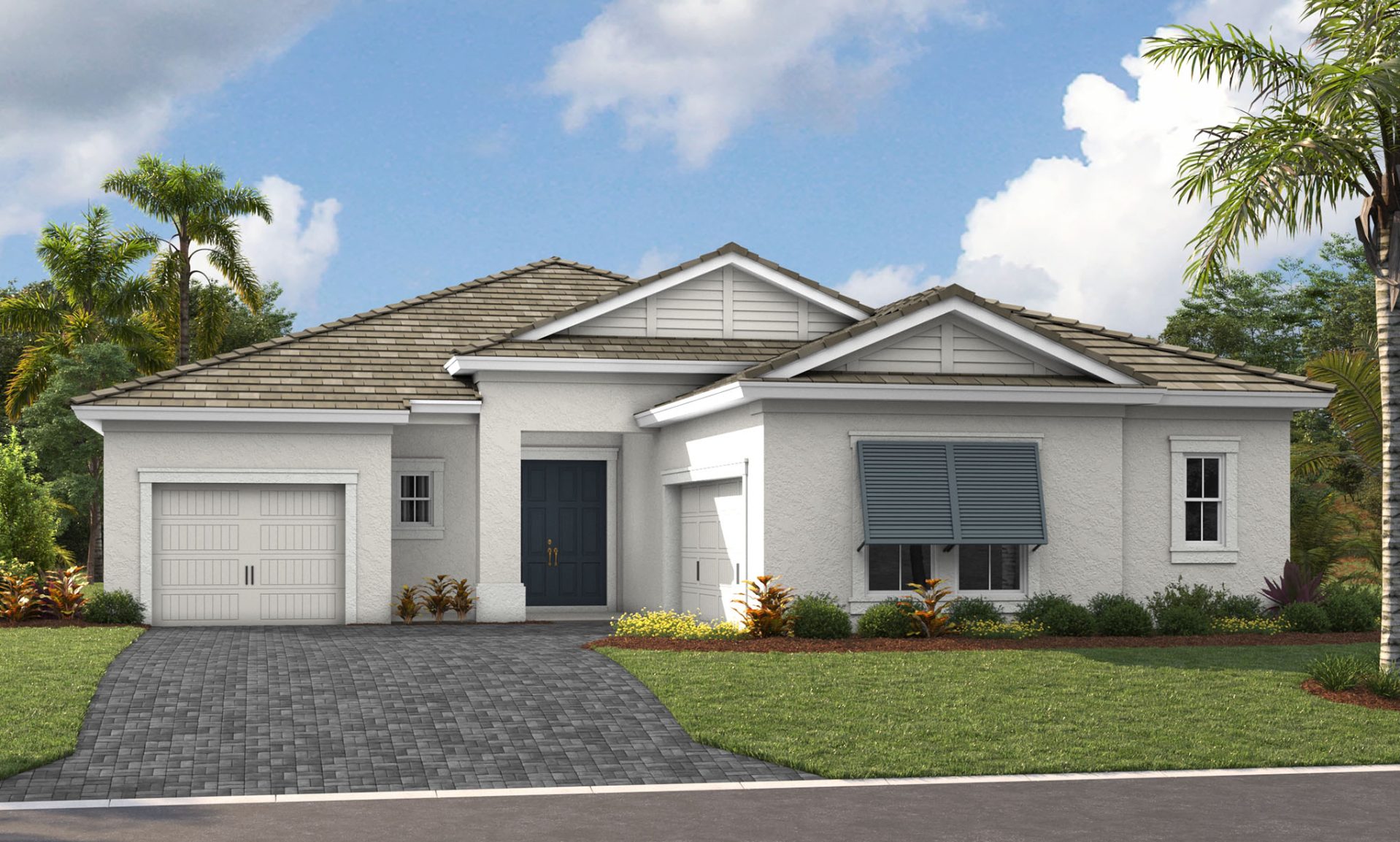
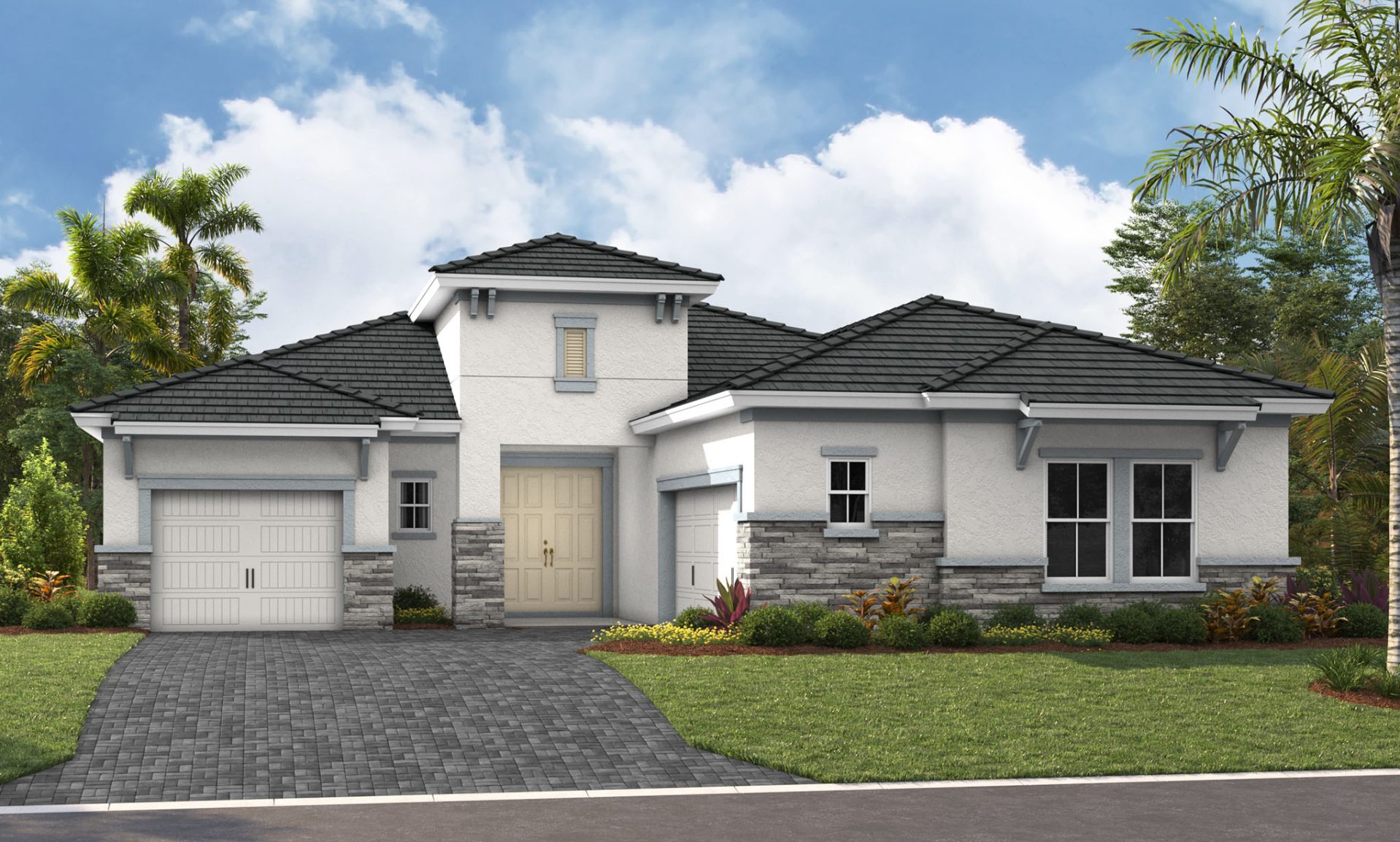
Elevations shown may not be available in all locations. Refer to the community floorplan page for current and accurate information.
More Resources
- Download PDF
-
Solar Ready Your new home will be pre-wired with everything your home needs to support a home solar electric system. Homeowners enjoy cost savings and a hassle-free solar installation. Speak to a Sales Consultant for full details.
-
Energy Rating -
ENERGY STAR® Certified Home Our Sales Consultant will walk you through the home at your pace and answer any questions, just like an on-site thour, but through a video call.
Explore Media
- Images
-
Elevations
Explore This Home's Floorplan
Images are for illustrative purposes only and may not be an actual representation of a specific home being offered and/or depicts a model containing features or designs that may not be available on all homes. Homes by WestBay reserves the right to make modifications to floorplans, materials and/or features without notice. Any dimensions or square footages shown are approximate and should not be used as a representation of the home's actual size. Speak to a Sales Consultant for more details.
Make yourself at home with the Siesta Key I, a 2,800+ sq. ft. single-story floorplan boasting 12’ ceilings from the foyer through to the main living areas, 3 bedrooms, a den, 2 full baths, a half bath, and a split 3-car garage. Additionally, the Siesta Key I offers a covered lanai, double door entry, and optional structural selections to further personalize your new home to fit your lifestyle.
