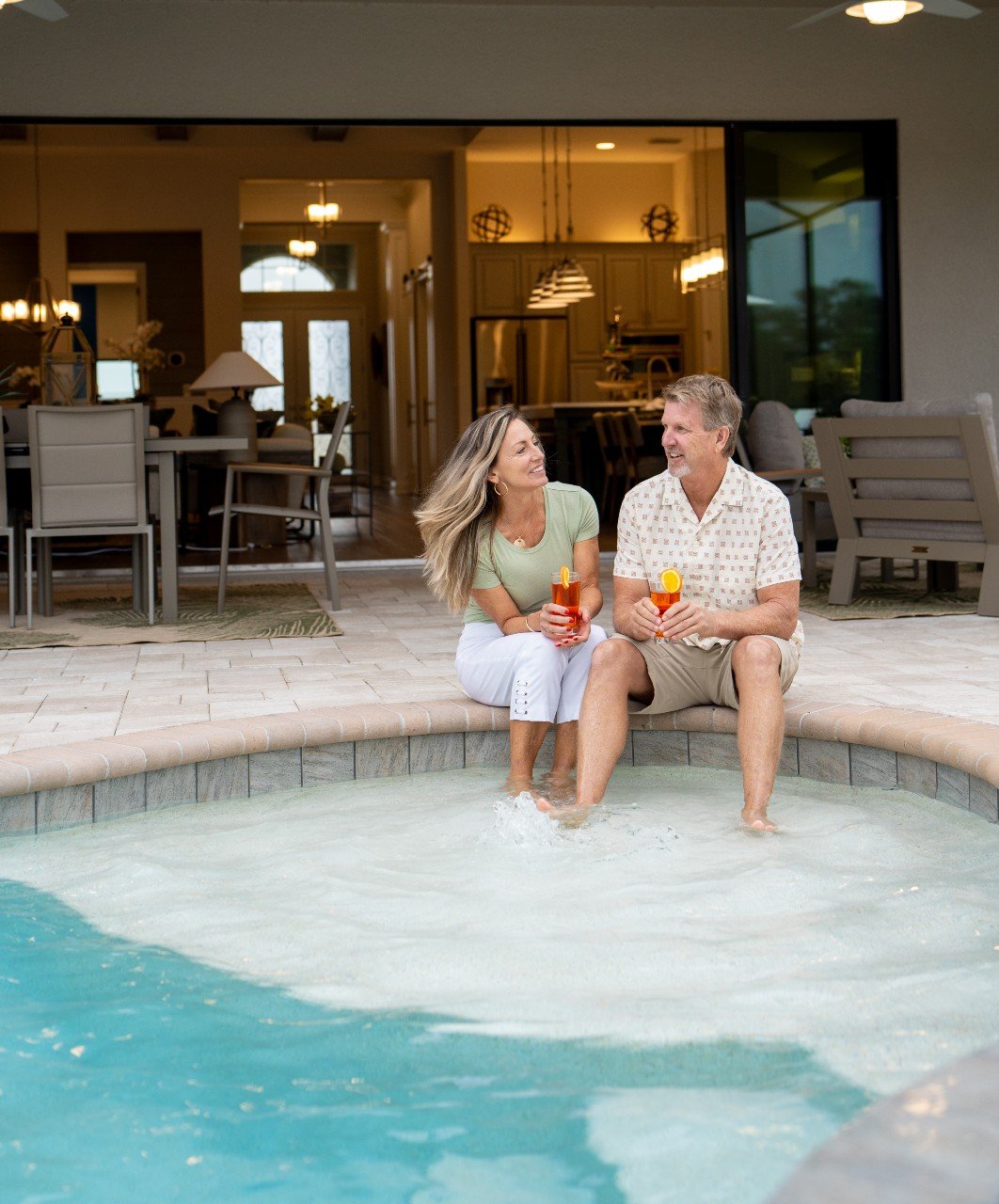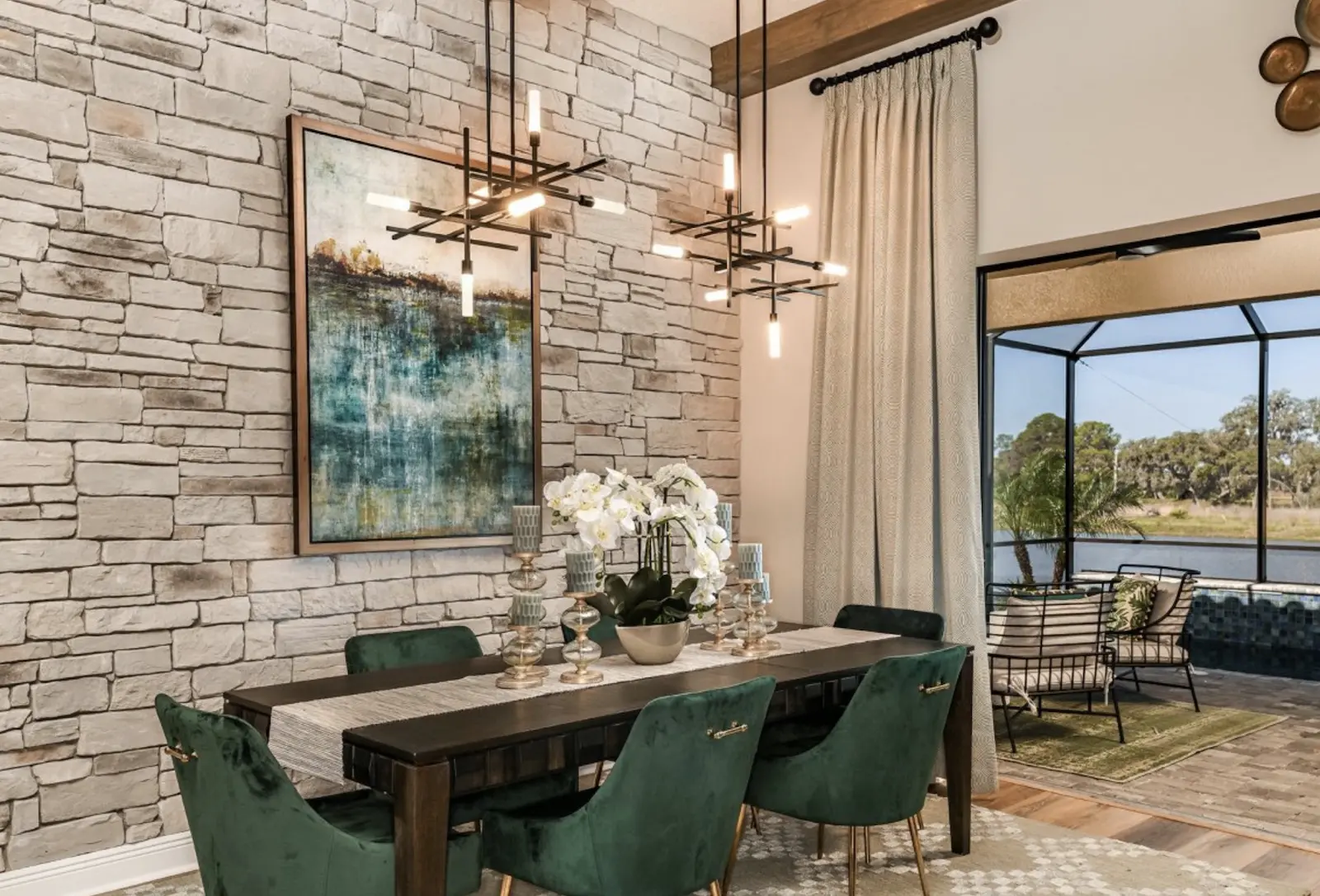Avocet II at Star Farms at Lakewood Ranch
Our Innovation Series of homes are just that—innovative. Luxury meets value with intelligent design, coupled with thoughtful details and energy-efficient features.
Avocet II at Star Farms at Lakewood Ranch
Our Innovation Series of homes are just that—innovative. Luxury meets value with intelligent design, coupled with thoughtful details and energy-efficient features.
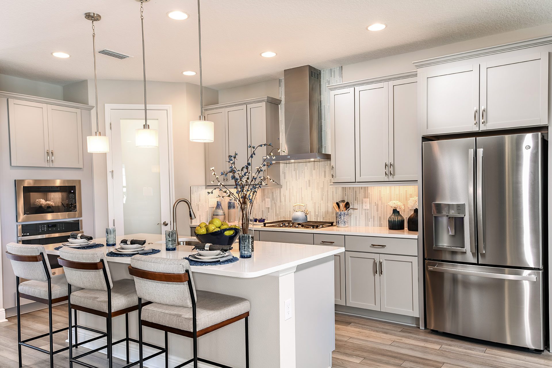
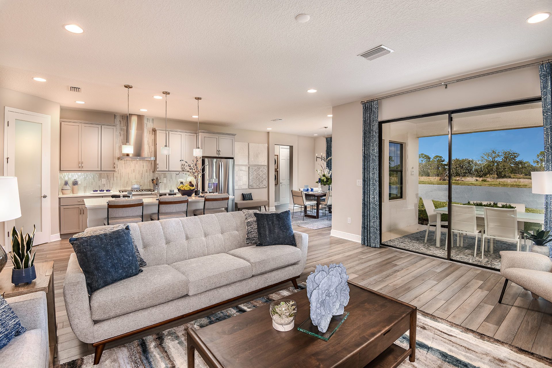
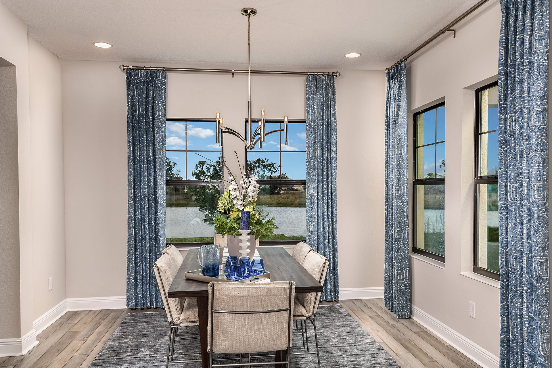
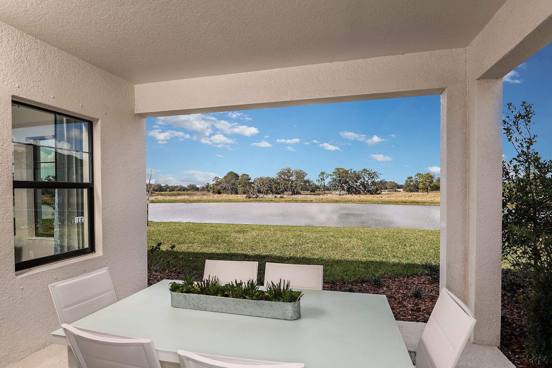
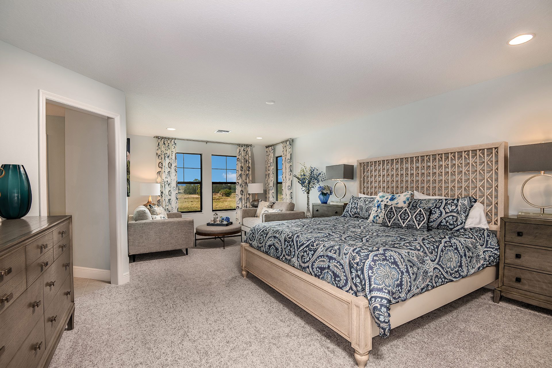
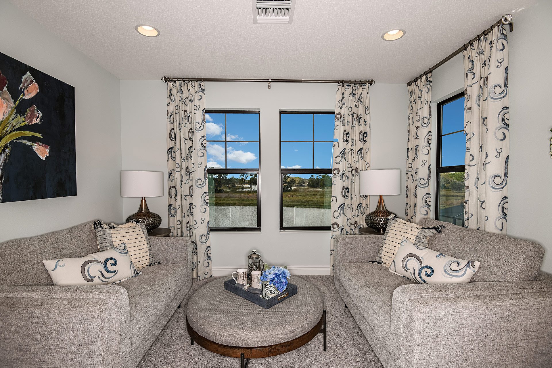
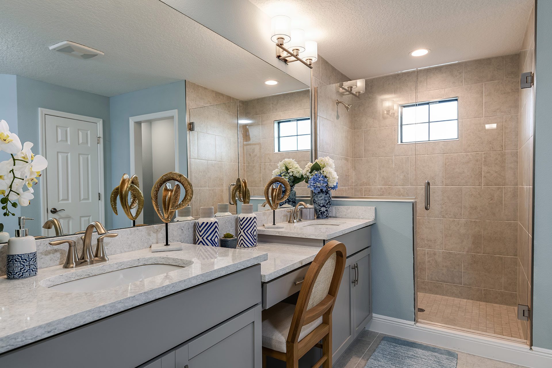
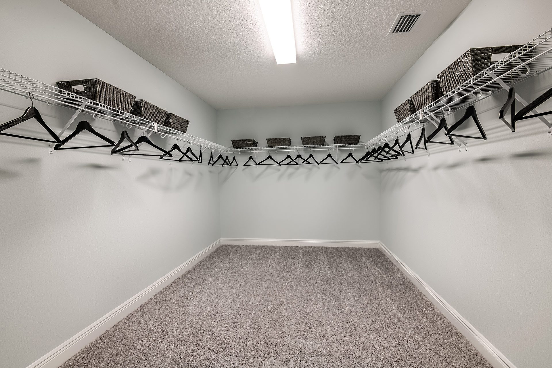
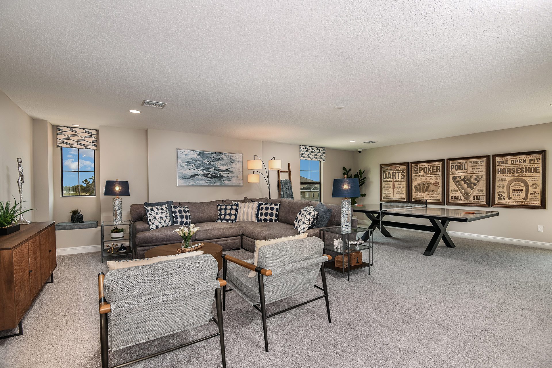
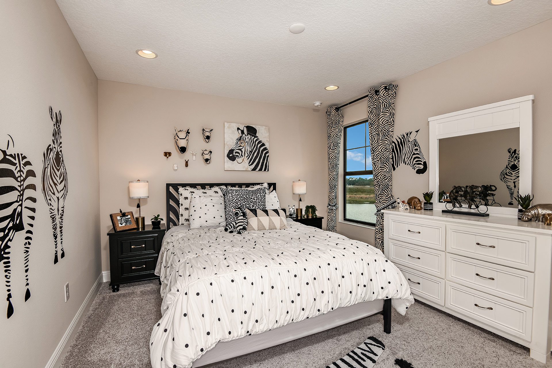
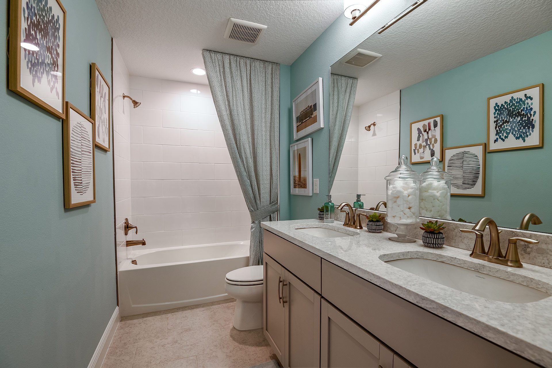
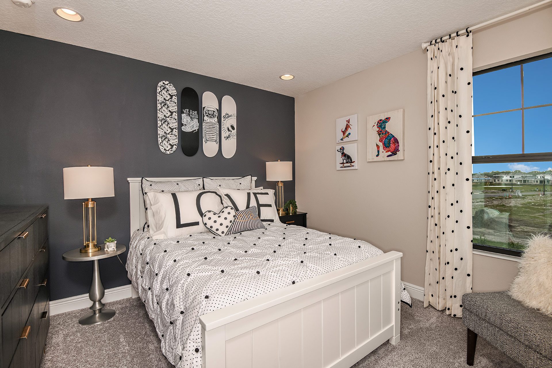
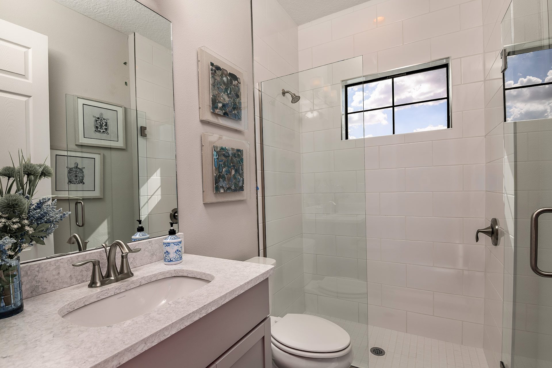
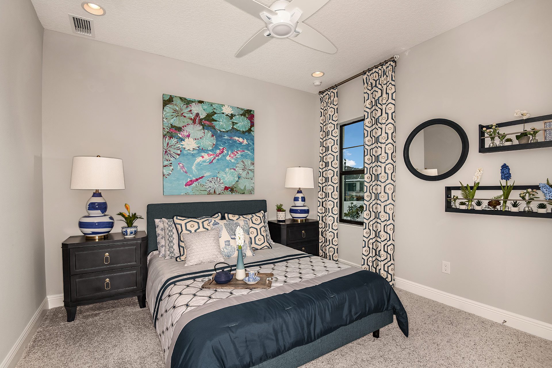
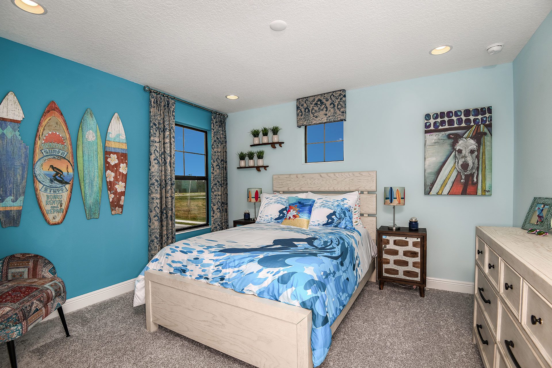
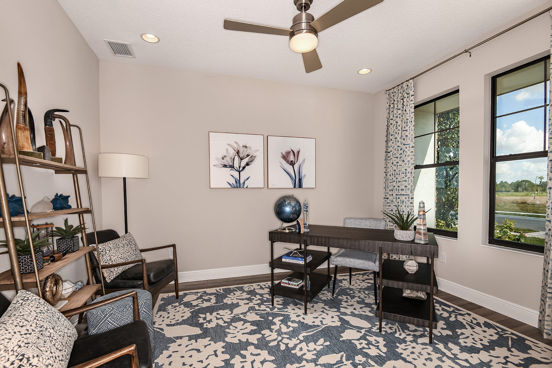
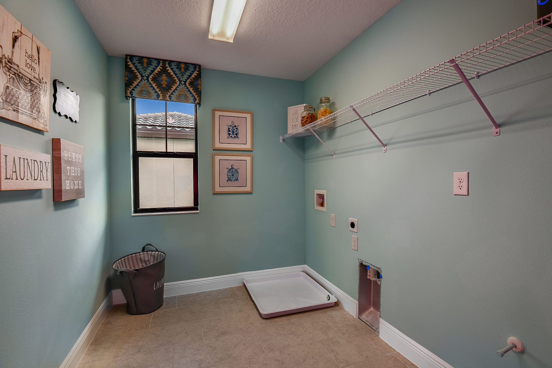
Elevations shown may not be available in all locations. Refer to the community floorplan page for current and accurate information.
More Resources
- Download PDF
-
Solar Ready Your new home will be pre-wired with everything your home needs to support a home solar electric system. Homeowners enjoy cost savings and a hassle-free solar installation. Speak to a Sales Consultant for full details.
-
Energy Rating -
ENERGY STAR® Certified Home Our Sales Consultant will walk you through the home at your pace and answer any questions, just like an on-site thour, but through a video call.
- Download and Print
Explore Media
- Images
-
Video -
Tour -
Elevations
Explore This Home's Floorplan

Images are for illustrative purposes only and may not be an actual representation of a specific home being offered and/or depicts a model containing features or designs that may not be available on all homes. Homes by WestBay reserves the right to make modifications to floorplans, materials and/or features without notice. Any dimensions or square footages shown are approximate and should not be used as a representation of the home's actual size. Speak to a Sales Consultant for more details.
The Avocet II is a two-story home that delivers an open concept downstairs without compromising a secluded lower level guest suite. The foyer opens to the main living area with incredible island kitchen overlooking the dining and grand rooms, and access to the outdoor lanai. Plus, a spacious bonus room, luxurious upstairs owner’s retreat, and 3 additional bedrooms offer the flexibility and space to meet your lifestyle. 3-car tandem garage. Option to select a garden tub in master bath.
Highlights
- Bonus Room
- 3-Car Garage
- Tall 9’ 4” Ceilings
- Laundry Room Upstairs
