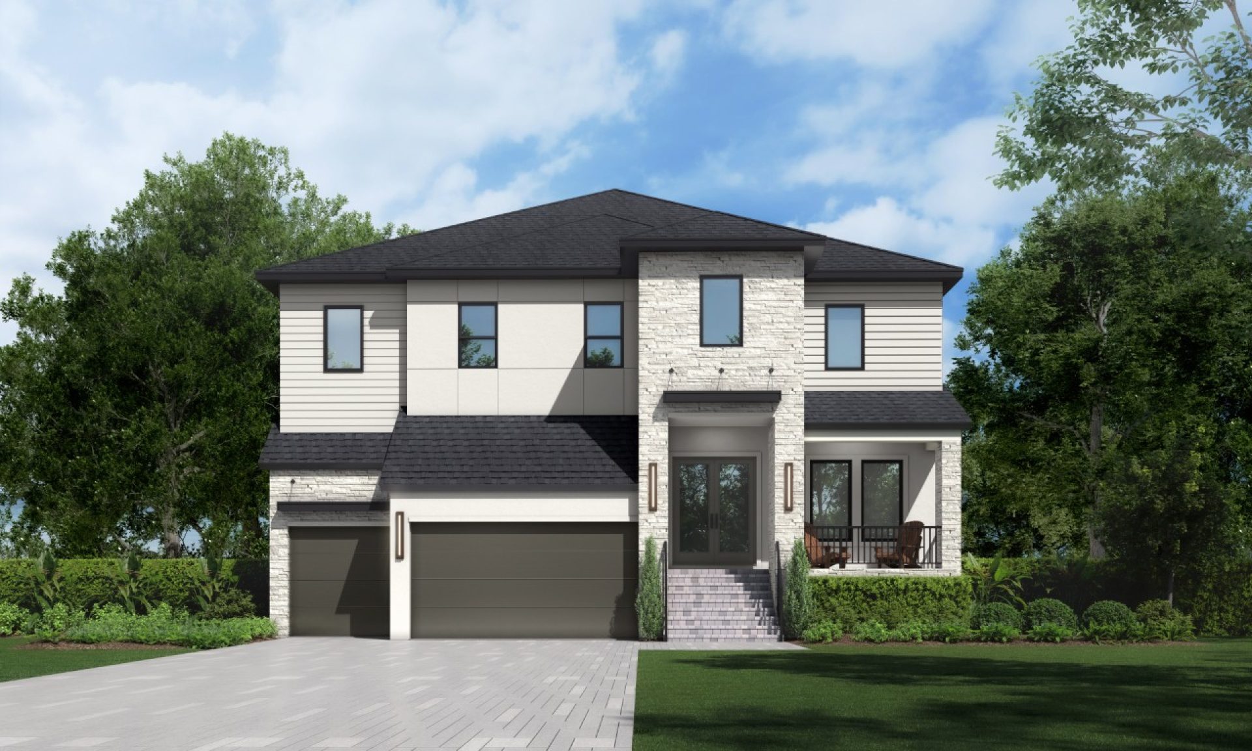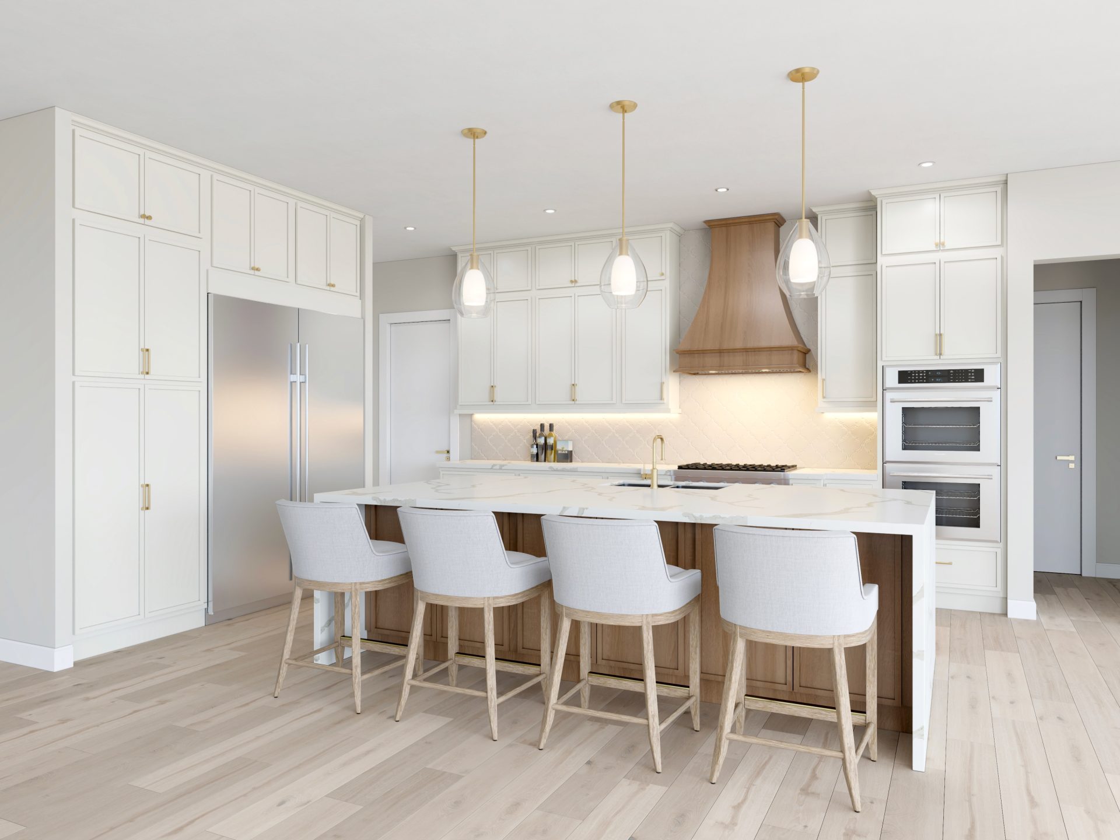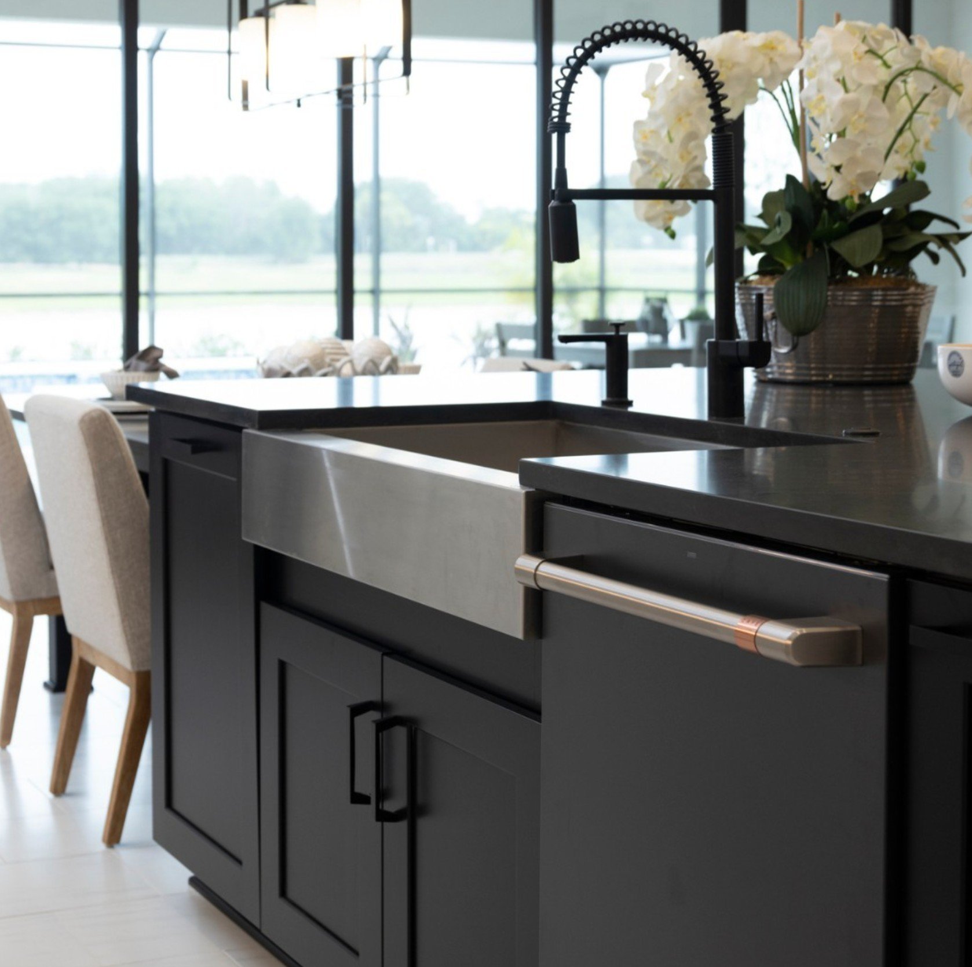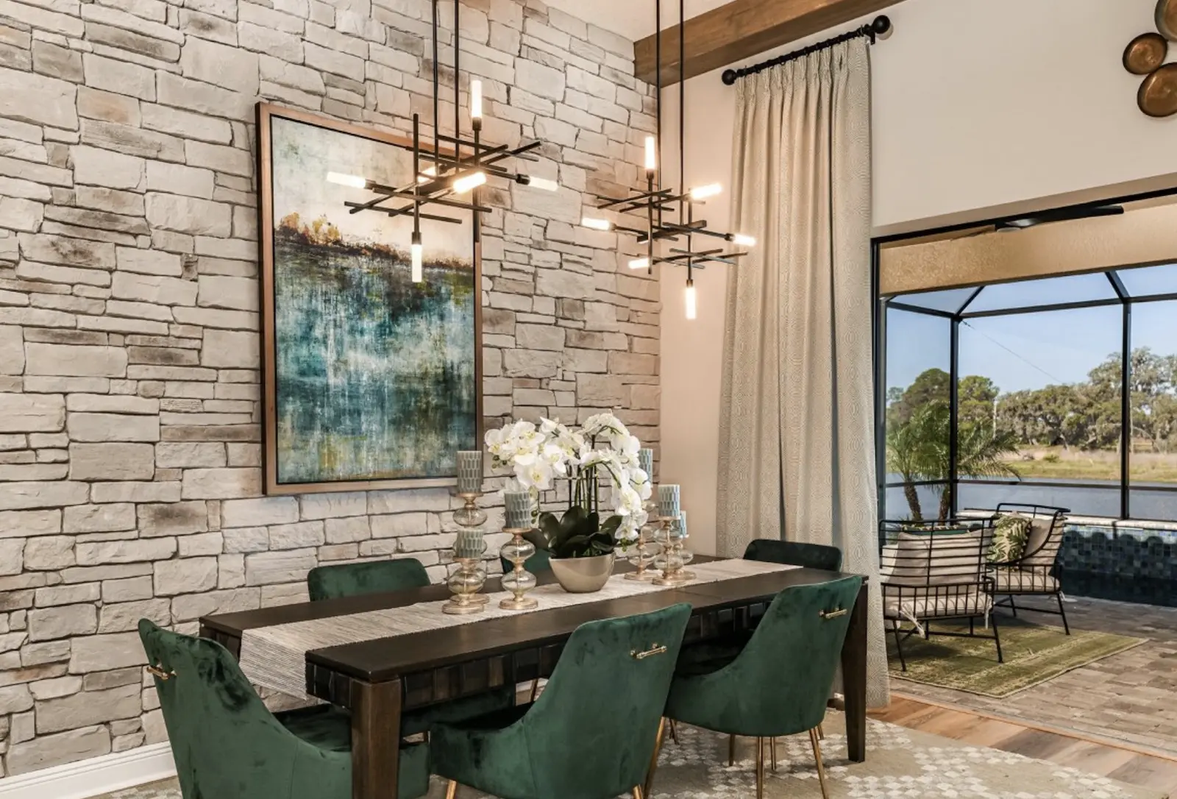- Electric heat pump
- Brick paver driveway, lead walk, front porch and steps
- Natural gas piping to cooktop, water heater, and dryer locations( lot specific)
- Decorative individual mail box
- 3cm quartz countertops
- Spacious Island workspace
- Island seating area
- Designer recessed panel wooden cabinets which include hidden hinges and hardware and, cushion close doors and
drawers. - Cabinet crown molding and light rail on 42” uppers.
- Sterling undermount McAllister stainless steel sink
- Moen Arbor Spot Resistant stainless pulldown spray faucet
- Café 36” stainless steel cooktop
- Café 36” designer stainless steel hood with dimmable LED lighting
- Café 30” vented stainless steel microwave/convection wall oven
- Café high-eiciency Energy Star stainless steel dishwasher
- Café refrigerator
- Icemaker/water connection for refrigerator
- 1/2 hp garbage disposal
- Walk-in pantry with 5 rows of wood ventilated shelving (per plan)
- Low-Profile recessed LED lighting
- Level 2 Shaw Luxury Vinyl flooring
- Spacious walk-in closets
- Level 4 Shaw floor tile in master bath
- 3cm quartz countertops
- Oversized Mirrors with vanity lighting
- Kohler oval undermount china sinks
- Moen Eva faucets in brushed nickel finish
- Kohler comfort height elongated commode in private water closet
- Kohler free standing tub with Moen floor mount filler
- Separate enclosed shower with frameless enclosure in brushed nickel
- Tiled shower floor and wall surround to ceiling
- Two Integrated shower niches and shower seats (per plan)
- Designer recessed panel wooden box cabinets with hardware
- Spacious linen closets
- Designer recessed panel wooden box cabinets with hardware
- 3cm quartz countertops
- Moen "Eva" faucets in brushed nickel finish
- Kohler oval undermount china sinks
- Kohler comfort height elongated commode in private water closet
- Kohler enameled cast iron tub with Moen "Eva" fixtures in brushed nickel finish (per plan)
- Tiled wall surround over tub to ceiling with one niche
- Mustee Drop in white sink
- 3cm Quartz countertops
- Moen Integra Spot resist stainless faucet
- Designer recessed panel plywood box cabinets with hidden hinges and cabinet hardware, lower cabinets included
- High efficiency air conditioning system with SEER 2 ratings that exceeds current building codes
- Energy efficient cooktop and heating system
- Low-E, insulated and double paned impact vinyl windows and sliding glass doors
- Honeywell T10 Pro Smart Thermostat
- LED lighting
- R-9 foam filled block
- R-13 insulation in exterior framed walls
- R-20 Open cell Spray Foam insulation over conditioned space
- AC ductwork hard-sealed with mastic
- Energy efficient water heater
- Air infiltration barrier between framing and drywall
- Third party insulation and HVAC inspection
- Certified Energy Star 3.2 rated home
- Cabinet Crown Molding on all upper cabinets
- Smooth coat walls and textured ceilings throughout
- Decorative oversized Coastal flat stock base boards and door casing
- Level 4 Shaw tile flooring in Bathrooms and Laundry Room (per plan)
- Level 2 Shaw Luxury Vinyl floors first floor (excludes bedrooms) and interior stairs (excludes garage stairs)
- Lever door hardware in satin nickel
- Square 2-panel, smooth, 8’ doors throughout
- Spacious linen closets
- Ventilated wood shelving throughout
- Security system pre-wire (power devices only; system will vary by plan)
- Smoke and carbon monoxide detectors wired to electrical system with battery back-up
- Two dual cable/media outlets
- Ceiling fan pre-wire, blocked and switched in Grand Room, Den/Study, all Bedrooms, Lanai and bonus room (per plan)
- Decora lighting switches
- Level 4 Shaw carpet in bedrooms and common spaces, 8lb super magic padding
- Durable textured epoxy garage floor
- Attractive and architecturally authentic elevations
- Elegant Coach Light/Lights, per plan
- Timeless exterior front door hardware
- Insulated 8' front door, Impact Rated clear glass door
- Architectural dimensional 30 year shingles
- Sherwin-Williams high quality acrylic exterior paint
- Raised panel reinforced decorative garage doors
- Automatic garage door opener with two remotes (on all garage doors)
- 8' tall vinyl sliding glass impact-rated doors
- Professionally designed landscape packages
- Water-conserving irrigation systems
- Spacious Covered Lanai
- Weather resistant
- Ten-year Homebuyers Protection Warranty. Transferable upon sale of your home for 10 years
- One-year non-transferable performance guarantee (subject to normal wear and tear)
- Eight scheduled meetings with your WestBay Construction Manager to observe and learn how your new home
is "Created for you!" - Created for You! Customer Service Program
- Structurally reinforced stem wall to meet building code (1 foot above base flood elevation minimum)
- First floor concrete block construction with poured concrete cells and reinforced steel
- Low maintenance soffit and fascia
- 400 amp electrical service (minimum)
- BoraCare Termite treatment
- Taexx built-in "tubes in the wall" pest control
- All inspections required to meet Florida Build Code are completed by the municipality or a State Licensed Private Provider.
- Quality inspections performed by third party construction consultants on each home prior to sheetrock and exterior
finishes. Stucco cores completed on walls with a stucco finish. - Third party Home Energy Raters conduct onsite testing and inspections to verify the energy eficiency measures, as
well as insulation, air tightness, and duct sealing details on every home. - Quality Control Inspections performed by an experienced construction staff member at various stages of the
construction process. - All homes are engineered and inspected to meet the wind speed requirements of the Florida Building Code



