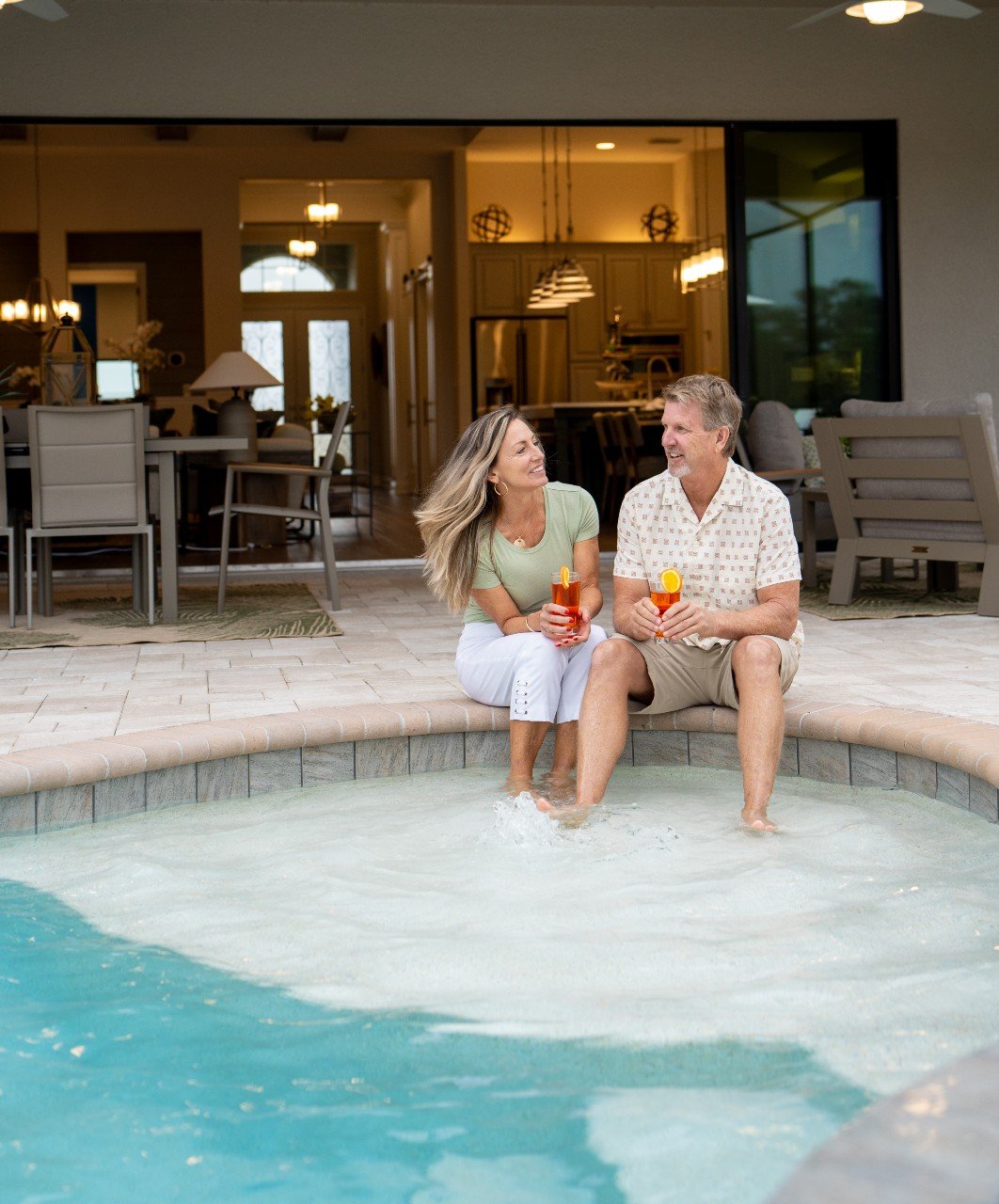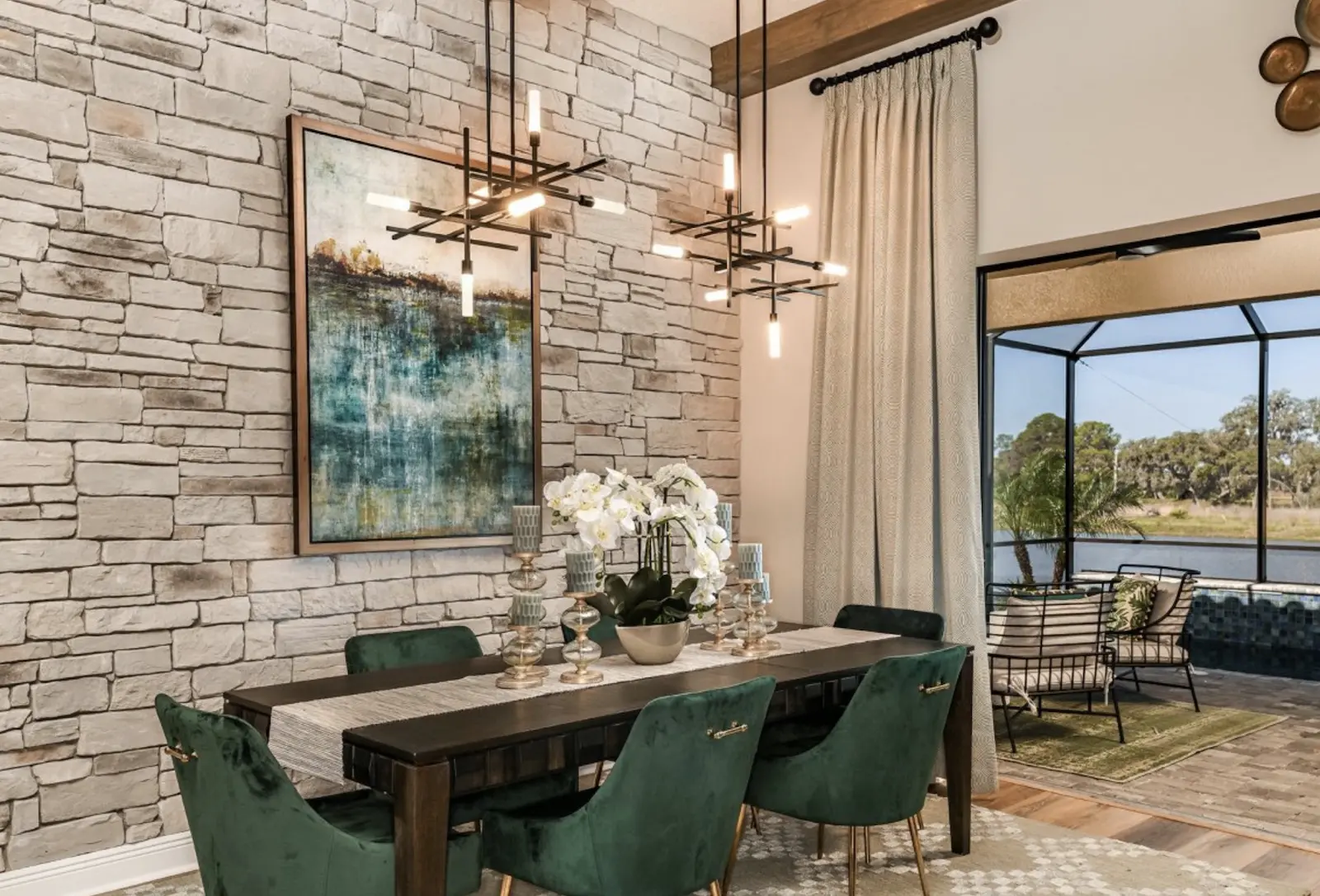Belmar at Caldera
A new look crafted for life and livability. The Inspiration Series offers stylish and spacious living spaces with open plan, well-appointed kitchens and grand rooms at the heart of every home. All smartly designed to suit the needs of a modern-day lifestyle.
Belmar at Caldera
A new look crafted for life and livability. The Inspiration Series offers stylish and spacious living spaces with open plan, well-appointed kitchens and grand rooms at the heart of every home. All smartly designed to suit the needs of a modern-day lifestyle.
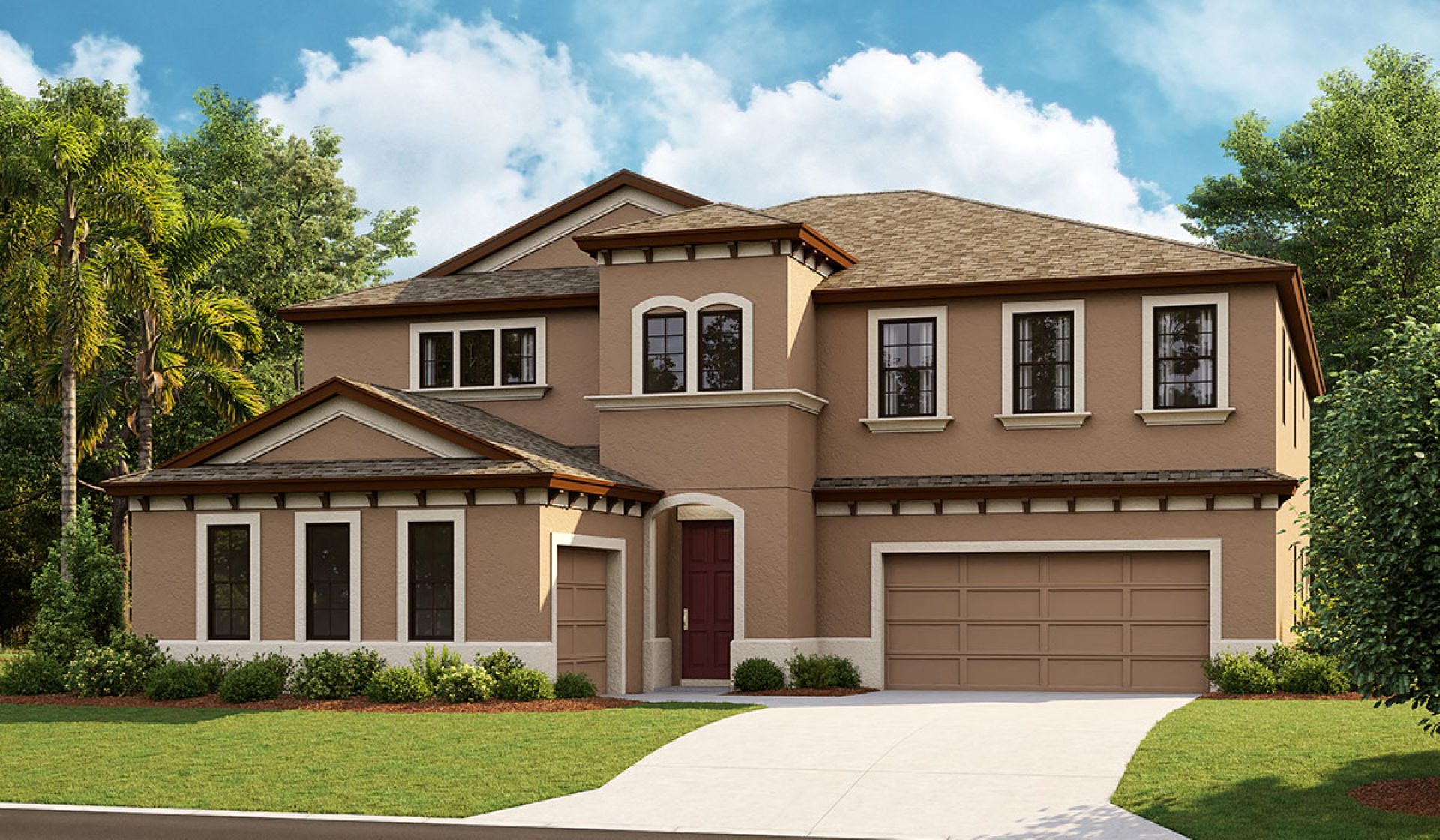
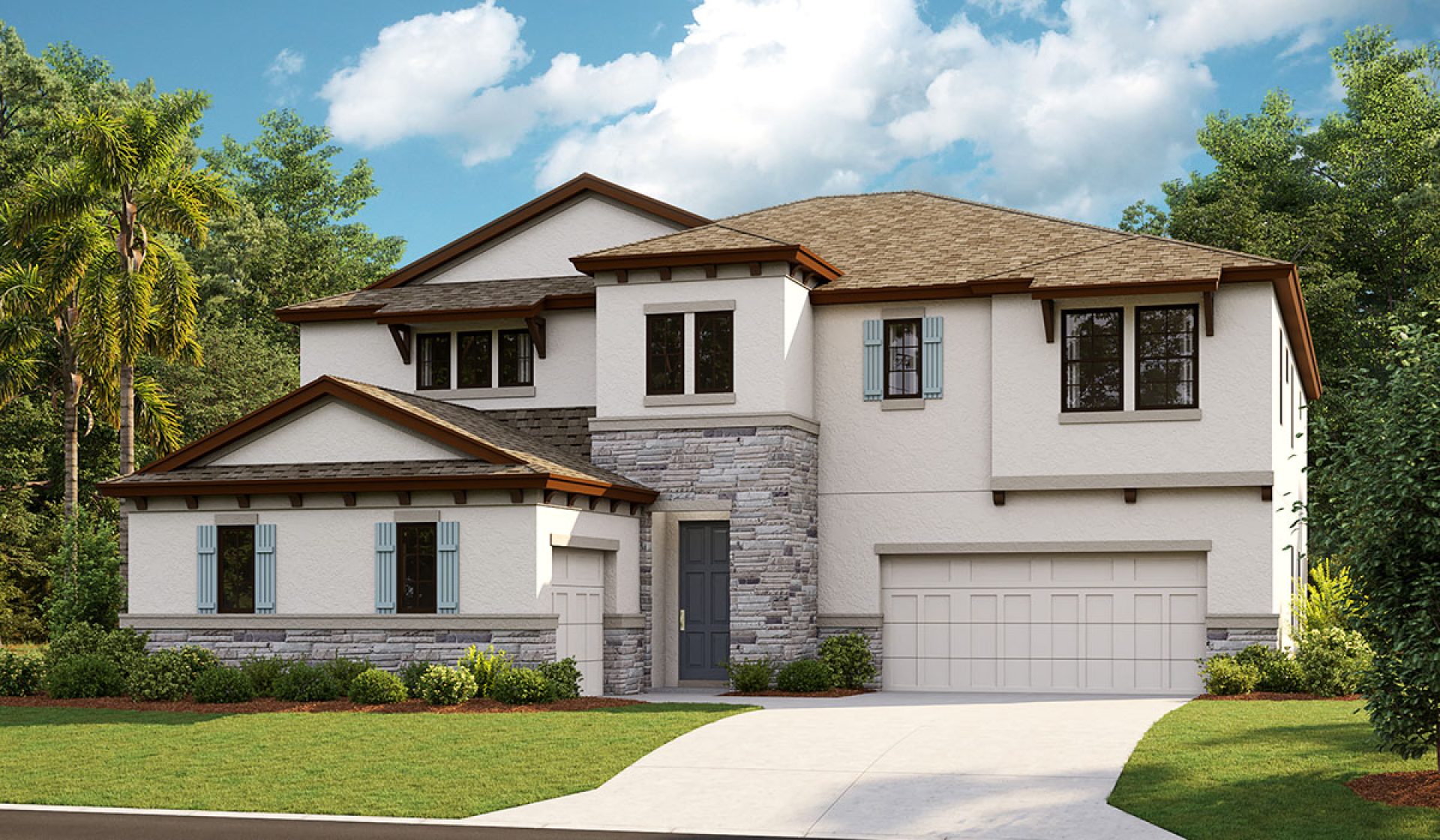
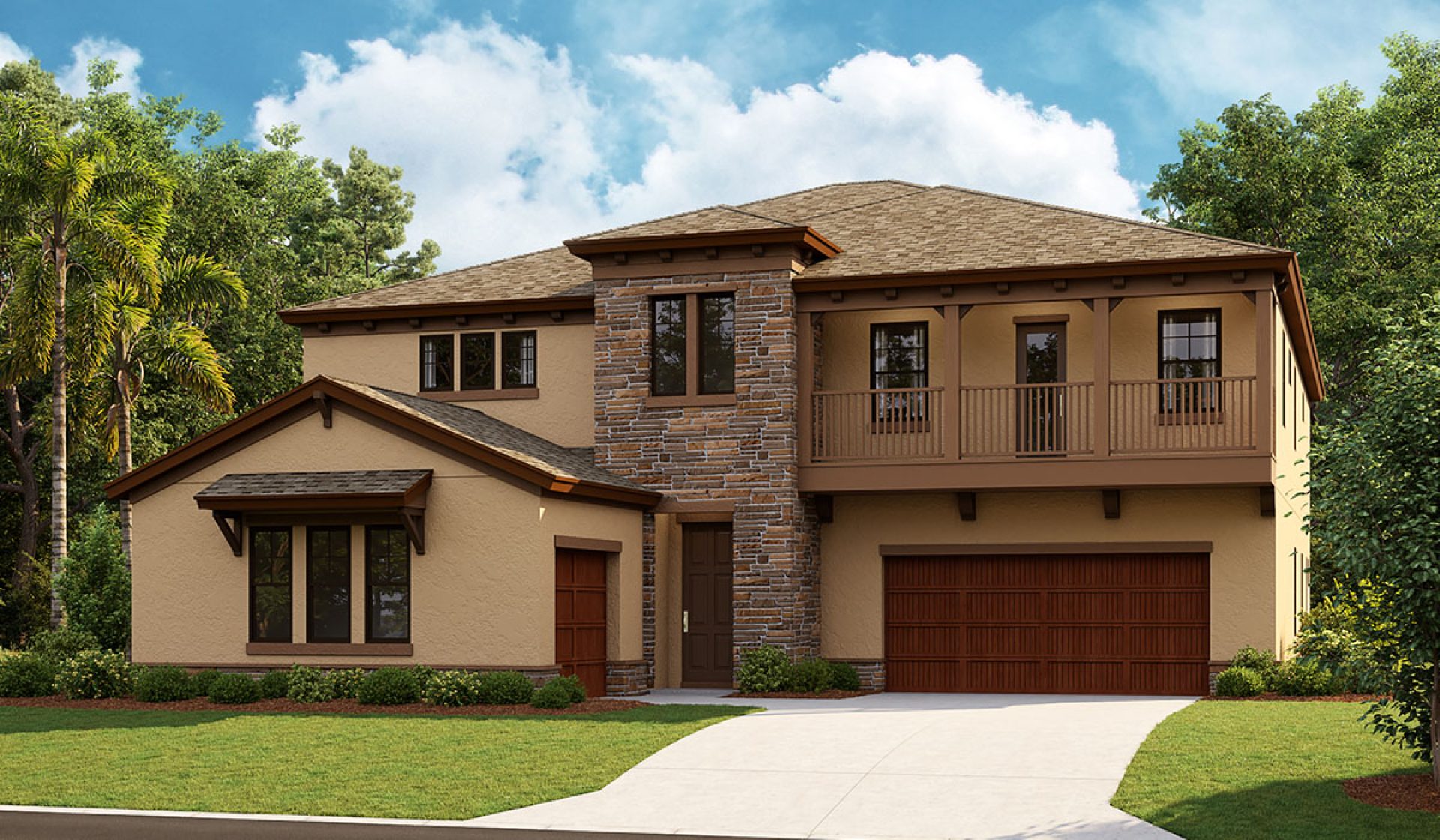
Elevations shown may not be available in all locations. Refer to the community floorplan page for current and accurate information.
More Resources
- Download PDF
-
Solar Ready Your new home will be pre-wired with everything your home needs to support a home solar electric system. Homeowners enjoy cost savings and a hassle-free solar installation. Speak to a Sales Consultant for full details.
-
Energy Rating -
ENERGY STAR® Certified Home Our Sales Consultant will walk you through the home at your pace and answer any questions, just like an on-site thour, but through a video call.
- Download and Print
Explore Media
- Images
-
Elevations
Explore This Home's Floorplan
Images are for illustrative purposes only and may not be an actual representation of a specific home being offered and/or depicts a model containing features or designs that may not be available on all homes. Homes by WestBay reserves the right to make modifications to floorplans, materials and/or features without notice. Any dimensions or square footages shown are approximate and should not be used as a representation of the home's actual size. Speak to a Sales Consultant for more details.
The Belmar impresses with its two-story volume ceiling in the foyer, which opens to the den, dining room and the split-garage entrances. The expansive combination island kitchen, grand room and cafe open to the oversized lanai for seamless indoor and outdoor living. Select from a downstairs guest suite, game room or owner’s retreat. Otherwise, upstairs is the unbelievable owner’s retreat complete with huge walk-in closet and generous bath. Secondary bedrooms joined with Jack and Jill bath, additional bed and bath, laundry and incredible bonus room round out the upstairs. Further personalization options include an upstairs balcony accessed from only the bonus room or owner’s retreat as well.
Highlights
- Bonus Room
- 3-Car Garage
- Laundry Room Upstairs
- Oversized Walk-in-Closet
