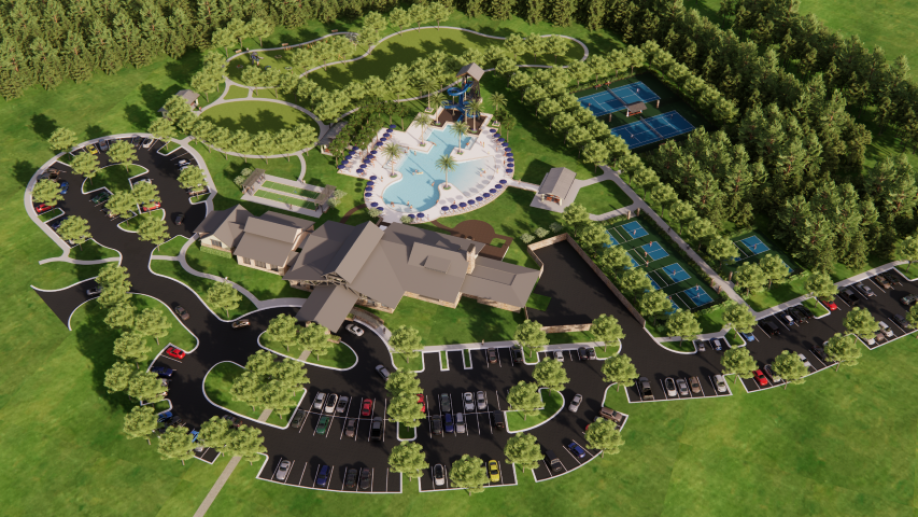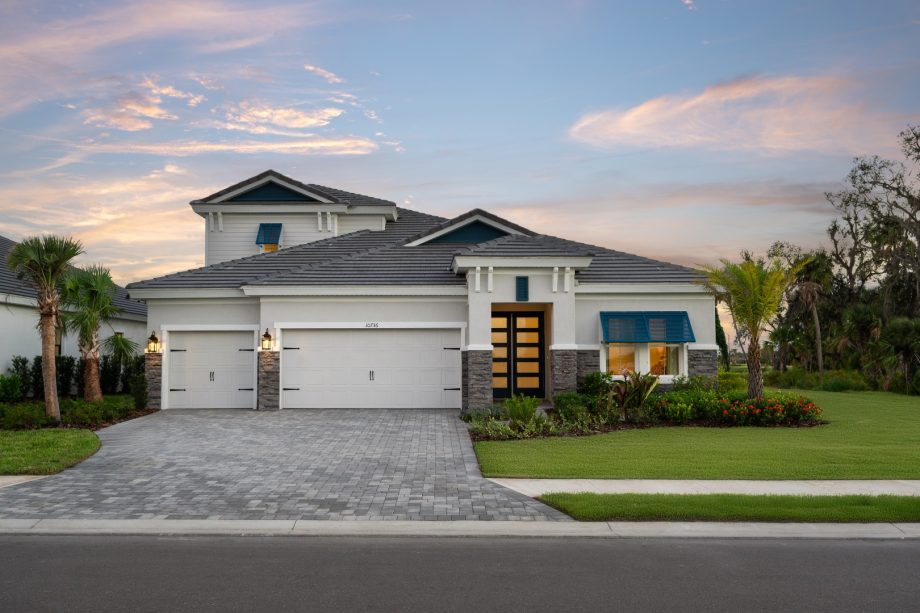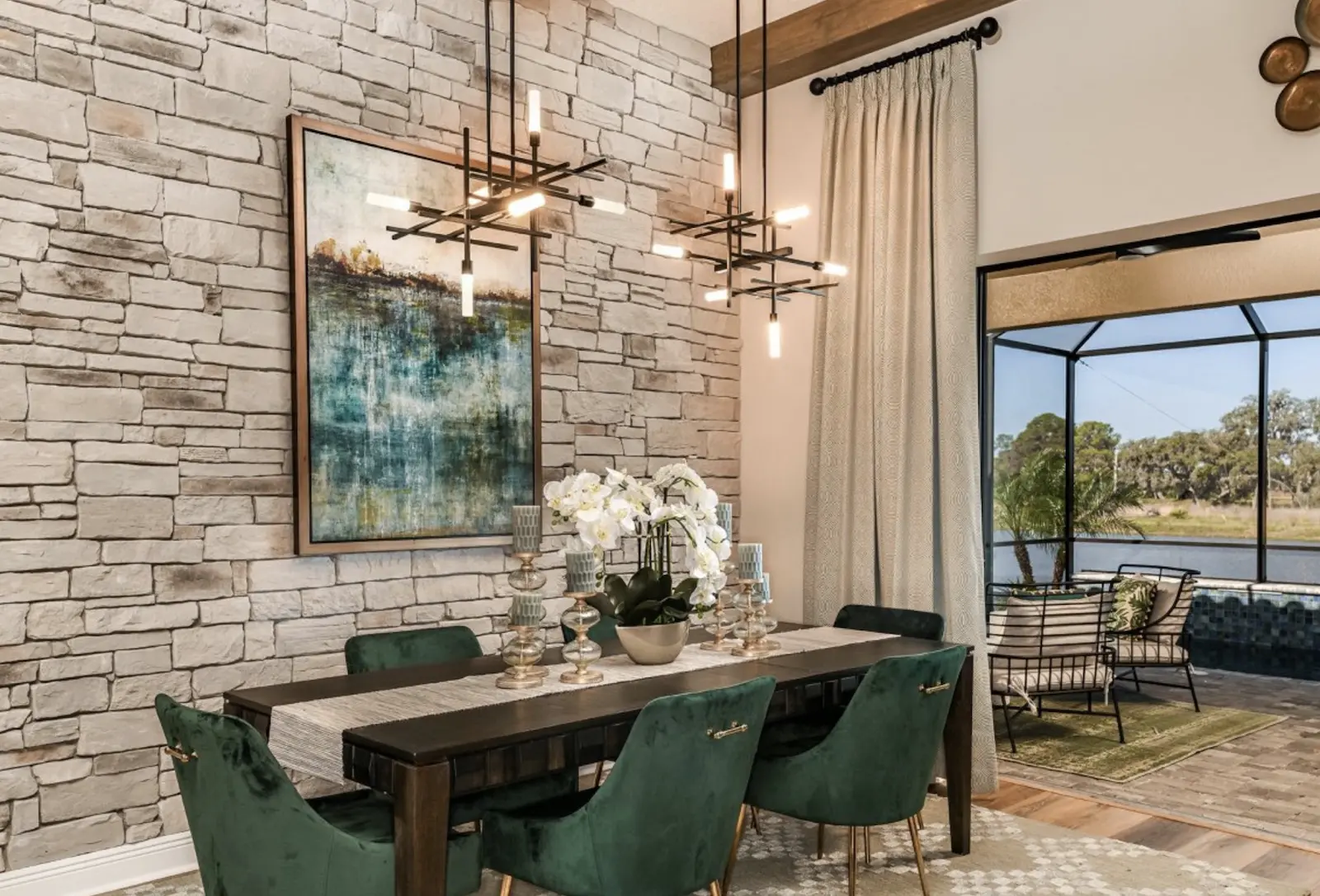Welcome to the Neighborhood
Now Selling! Oakfield is a residential master-planned development woven into the landscape of Parrish, FL 34219. Conveniently located just minutes from I-75 and I-275, residents can easily access beautiful beaches, shopping, dining, and everyday conveniences. Oakfield’s refreshing focus on nature is reflected in the amenities. Explore the trail system on a family stroll or bike ride, take in beautiful water views at the lake, and get all the energy out at the natural playground and open fields. Embrace the warmth of natural Florida in Oakfield.
Join our VIP list to be notified of pricing updates, sales release dates, and other exciting updates.
- Barbara A Harvey Elementary
- Buffalo Creek Middle
- Parrish Community High
- Award-winning floorplans from the Artisan Collection
- Tile roofs and paver driveways
- ULTRAFi Community: lightning fast 2Gig x 2Gig internet included with your HOA
- Exclusive resident-access to The Harvest Club*, a private social club at the heart of Oakfield Trails (*membership fees & club dues apply, estimated completion end of 2027)
- Parks and trail systems throughout Oakfield
- Beautiful wetland and water view homesites available



